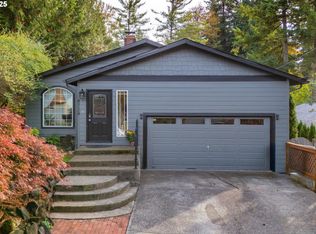Sold
$525,000
4714 SW Vacuna St, Portland, OR 97219
3beds
1,609sqft
Residential, Single Family Residence
Built in 1988
4,791.6 Square Feet Lot
$509,600 Zestimate®
$326/sqft
$2,879 Estimated rent
Home value
$509,600
$469,000 - $555,000
$2,879/mo
Zestimate® history
Loading...
Owner options
Explore your selling options
What's special
Remodeled 3-bedroom split level in West Portland Park on a quiet corner lot. Vaulted living room with slider to deck. Newer high efficiency furnace and A/C! Nicely landscaped and fenced front and side yard. Kitchen has custom cabinetry, granite and all stainless steel appliances included. Very convenient Portland location near restaurants, shopping, parks, PPC Sylvania, and 5 min drive from I-5. Smart thermostat included to keep you comfortable year round. Nice view from deck and kitchen. Clean and move in ready!
Zillow last checked: 8 hours ago
Listing updated: October 15, 2024 at 06:15pm
Listed by:
Bonnie Degner 503-914-7123,
Premiere Property Group, LLC
Bought with:
Ashley Jech, 201111063
Premiere Property Group, LLC
Source: RMLS (OR),MLS#: 24688545
Facts & features
Interior
Bedrooms & bathrooms
- Bedrooms: 3
- Bathrooms: 2
- Full bathrooms: 2
- Main level bathrooms: 1
Primary bedroom
- Features: Ensuite, Wallto Wall Carpet
- Level: Main
- Area: 156
- Dimensions: 13 x 12
Bedroom 2
- Features: Wallto Wall Carpet
- Level: Main
- Area: 135
- Dimensions: 15 x 9
Bedroom 3
- Features: Wallto Wall Carpet
- Level: Lower
- Area: 81
- Dimensions: 9 x 9
Dining room
- Features: Sliding Doors
- Level: Main
Kitchen
- Features: Builtin Range, Dishwasher, Disposal, Granite, Peninsula
- Level: Main
- Area: 143
- Width: 11
Living room
- Features: Ceiling Fan, Vaulted Ceiling, Wallto Wall Carpet, Wood Stove
- Level: Main
- Area: 322
- Dimensions: 23 x 14
Heating
- Forced Air 95 Plus, Wood Stove
Cooling
- Central Air
Appliances
- Included: Disposal, Free-Standing Range, Free-Standing Refrigerator, Microwave, Stainless Steel Appliance(s), Washer/Dryer, Built-In Range, Dishwasher, Electric Water Heater
- Laundry: Laundry Room
Features
- Ceiling Fan(s), Vaulted Ceiling(s), Granite, Peninsula
- Flooring: Wall to Wall Carpet
- Doors: Sliding Doors
- Windows: Double Pane Windows
- Basement: Crawl Space
- Number of fireplaces: 1
- Fireplace features: Stove, Wood Burning, Wood Burning Stove
Interior area
- Total structure area: 1,609
- Total interior livable area: 1,609 sqft
Property
Parking
- Total spaces: 1
- Parking features: Driveway, Other, Attached, Carport, Extra Deep Garage
- Attached garage spaces: 1
- Has carport: Yes
- Has uncovered spaces: Yes
Features
- Levels: Multi/Split
- Stories: 2
- Patio & porch: Deck
- Exterior features: Yard
- Has view: Yes
- View description: Mountain(s), Trees/Woods, Valley
Lot
- Size: 4,791 sqft
- Dimensions: 50 x 91
- Features: Corner Lot, Sloped, Trees, SqFt 3000 to 4999
Details
- Parcel number: R302988
Construction
Type & style
- Home type: SingleFamily
- Architectural style: Traditional
- Property subtype: Residential, Single Family Residence
Materials
- Cedar, T111 Siding
- Foundation: Slab
- Roof: Composition
Condition
- Resale
- New construction: No
- Year built: 1988
Utilities & green energy
- Gas: Gas
- Sewer: Public Sewer
- Water: Public
Community & neighborhood
Security
- Security features: Security Lights
Location
- Region: Portland
Other
Other facts
- Listing terms: Cash,Conventional,FHA,VA Loan
- Road surface type: Paved
Price history
| Date | Event | Price |
|---|---|---|
| 8/9/2024 | Sold | $525,000+2%$326/sqft |
Source: | ||
| 7/14/2024 | Pending sale | $514,900$320/sqft |
Source: | ||
| 7/10/2024 | Listed for sale | $514,900+21.2%$320/sqft |
Source: | ||
| 10/28/2020 | Sold | $425,000+1.2%$264/sqft |
Source: | ||
| 9/24/2020 | Pending sale | $419,900$261/sqft |
Source: John L Scott Real Estate #20483995 | ||
Public tax history
| Year | Property taxes | Tax assessment |
|---|---|---|
| 2025 | $7,923 +3.7% | $294,310 +3% |
| 2024 | $7,638 +4% | $285,740 +3% |
| 2023 | $7,344 +2.2% | $277,420 +3% |
Find assessor info on the county website
Neighborhood: West Portland Park
Nearby schools
GreatSchools rating
- 8/10Markham Elementary SchoolGrades: K-5Distance: 0.6 mi
- 8/10Jackson Middle SchoolGrades: 6-8Distance: 0.7 mi
- 8/10Ida B. Wells-Barnett High SchoolGrades: 9-12Distance: 3 mi
Schools provided by the listing agent
- Elementary: Markham
- Middle: Jackson
- High: Ida B Wells
Source: RMLS (OR). This data may not be complete. We recommend contacting the local school district to confirm school assignments for this home.
Get a cash offer in 3 minutes
Find out how much your home could sell for in as little as 3 minutes with a no-obligation cash offer.
Estimated market value
$509,600
Get a cash offer in 3 minutes
Find out how much your home could sell for in as little as 3 minutes with a no-obligation cash offer.
Estimated market value
$509,600
