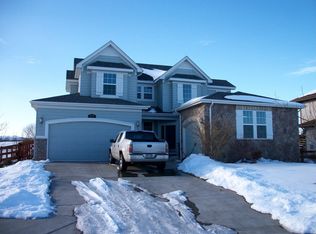Welcoming is an understatement for this home. This is THE one you've been effortlessly hunting for. Stonework greets warmly painted wood planks along the siding of the home, inspired by Colorado falls. As you make your way inside, take note of the ironwork. Enter through the foyer, into the large, warm kitchen. Homeowners will enjoy a variety of architectural details, such as an open concept living/kitchen space while still taking advantage of the formal dining room. Plenty of sunlight shines thru the stunning bay window. Kitchen features a custom pantry, double oven, stainless steel appliances, pendant lighting and more. Bedrooms are spacious and bright. The master features a retreat-like ensuite and walk-in closet. But the crown jewel of this home has to be the huge basement. An entertainer's paradise with included pool table! The wet bar has been installed with cabinets, dishwasher, minifridge, and microwave. The gorgeous back patio backs open farmland for additional stunning views.
This property is off market, which means it's not currently listed for sale or rent on Zillow. This may be different from what's available on other websites or public sources.
