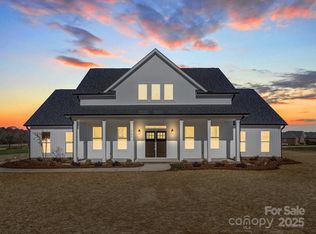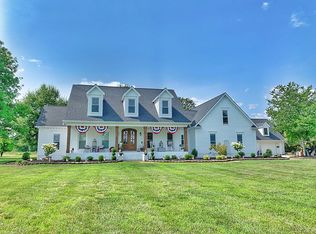FULL BRICK RANCH ON JUST UNDER 2 ACRES! 4 BED, 2 FULL BATH HOME IN RURAL LOCATION WITH UNION COUNTY LOW PROPERTY TAXES. ONE-OWNER HOME FEATURES A LARGE KITCHEN, BREAKFAST AREA WITH LOTS OF CABINETRY, SEATING BAR, AND PANTRY... GREAT ROOM WITH SEE THRU GAS FIREPLACE INTO KITCHEN FOR THOSE COZY WINTER NIGHTS. MAIN FLOOR FEATURES SPACIOUS MASTER BEDROOM WITH ENSUITE BATH HAS WELL LIT, LARGE WALK-IN CLOSET, SOAKING TUB, GLASS SURROUND SHOWER, DOUBLE SINK VANITY AND SEPARATE WATER CLOSET. 3 SPACIOUS ADDITIONAL BEDROOMS FEATURE CEILING FAN PRE-WIRES, EXTRA LARGE OVERSIZED (600+ SF) 2 CAR GARAGE CURRENTLY HAS HANDICAP RAMP INTO MUD ROOM WHICH SELLER WILL REMOVE IF NOT NEEDED. FULL SET ON BRICK MASONRY STEPS ARE UNDERNEATH RAMP. LOOK AT THE STARS FROM YOUR PRIVATE BACK DECK/PORCH NEW CARPET & PAINT ON INTERIOR, DECK PRESSURE WASHED AND SEALED, HEAT/AC CONDENSER FAN REPLACED IN ( 2018 ) GREAT LOCATION FOR A GROWING FAMILY WITH ACCOMPLISHED SCHOOLS.
This property is off market, which means it's not currently listed for sale or rent on Zillow. This may be different from what's available on other websites or public sources.

