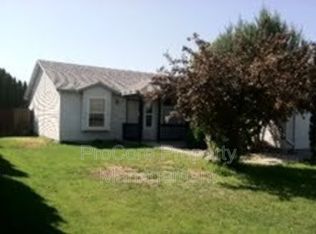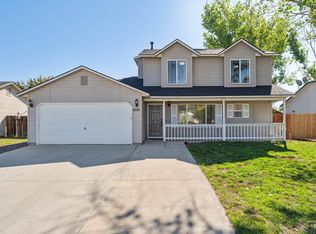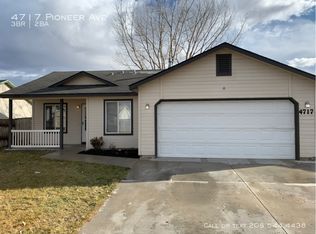Sold
Price Unknown
4714 Oxbow Ave, Caldwell, ID 83607
3beds
2baths
1,190sqft
Single Family Residence
Built in 1999
6,534 Square Feet Lot
$338,500 Zestimate®
$--/sqft
$1,905 Estimated rent
Home value
$338,500
$322,000 - $355,000
$1,905/mo
Zestimate® history
Loading...
Owner options
Explore your selling options
What's special
Great low-traffic location not far from Lake Lowell with good privacy. Flexible bonus room could be used as family room, formal dining or office. Refreshed for you with all new interior paint including trim & doors, new knobs & hardware, new appliances. Furnace & AC replaced in 2017. Low maintenance home with no carpet (all laminate, vinyl & tile flooring), vinyl siding, auto sprinklers.
Zillow last checked: 8 hours ago
Listing updated: March 20, 2024 at 01:29pm
Listed by:
Dan Rowe 208-866-3481,
Dan Rowe Realty
Bought with:
Sheila Smith
RE/MAX Capital City
Source: IMLS,MLS#: 98900777
Facts & features
Interior
Bedrooms & bathrooms
- Bedrooms: 3
- Bathrooms: 2
- Main level bathrooms: 2
- Main level bedrooms: 3
Primary bedroom
- Level: Main
- Area: 132
- Dimensions: 12 x 11
Bedroom 2
- Level: Main
- Area: 100
- Dimensions: 10 x 10
Bedroom 3
- Level: Main
- Area: 90
- Dimensions: 10 x 9
Kitchen
- Level: Main
- Area: 90
- Dimensions: 10 x 9
Living room
- Level: Main
- Area: 180
- Dimensions: 15 x 12
Heating
- Forced Air, Natural Gas
Cooling
- Central Air
Appliances
- Included: Gas Water Heater, Dishwasher, Disposal, Oven/Range Freestanding, Water Softener Owned
Features
- Bath-Master, Bed-Master Main Level, Breakfast Bar, Pantry, Laminate Counters, Number of Baths Main Level: 2, Bonus Room Size: 20x11, Bonus Room Level: Main
- Flooring: Tile, Engineered Vinyl Plank, Laminate
- Has basement: No
- Has fireplace: No
Interior area
- Total structure area: 1,190
- Total interior livable area: 1,190 sqft
- Finished area above ground: 1,190
- Finished area below ground: 0
Property
Parking
- Total spaces: 2
- Parking features: Attached, Driveway
- Attached garage spaces: 2
- Has uncovered spaces: Yes
- Details: Garage: 19x19
Features
- Levels: One
- Fencing: Partial,Wood
Lot
- Size: 6,534 sqft
- Dimensions: 100 x 65
- Features: Standard Lot 6000-9999 SF, Irrigation Available, Sidewalks, Auto Sprinkler System, Full Sprinkler System
Details
- Parcel number: R0747069100
Construction
Type & style
- Home type: SingleFamily
- Property subtype: Single Family Residence
Materials
- Vinyl Siding
- Roof: Composition
Condition
- Year built: 1999
Utilities & green energy
- Water: Public
- Utilities for property: Sewer Connected, Cable Connected, Broadband Internet
Community & neighborhood
Location
- Region: Caldwell
- Subdivision: West Valley Estates
HOA & financial
HOA
- Has HOA: Yes
- HOA fee: $35 quarterly
Other
Other facts
- Listing terms: Cash,Conventional,FHA,VA Loan
- Ownership: Fee Simple
- Road surface type: Paved
Price history
Price history is unavailable.
Public tax history
| Year | Property taxes | Tax assessment |
|---|---|---|
| 2025 | -- | $327,900 +7.7% |
| 2024 | $1,871 -8.4% | $304,350 +5.8% |
| 2023 | $2,042 -16.8% | $287,550 -11.6% |
Find assessor info on the county website
Neighborhood: 83607
Nearby schools
GreatSchools rating
- 2/10Lewis And Clark Elementary SchoolGrades: PK-5Distance: 0.2 mi
- 2/10Jefferson Middle SchoolGrades: 6-8Distance: 0.9 mi
- 1/10Caldwell Senior High SchoolGrades: 9-12Distance: 1.3 mi
Schools provided by the listing agent
- Elementary: Lewis & Clark (Caldwell)
- Middle: Syringa Middle
- High: Caldwell
- District: Caldwell School District #132
Source: IMLS. This data may not be complete. We recommend contacting the local school district to confirm school assignments for this home.


