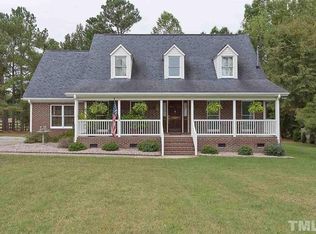Lovely home situated on a beautiful private .92 acre tree lined lot! Large family room w/laminate flooring. Sitting area would be great for home office or craft area! Kitchen features center island w/generous storage & spacious pantry. Nice dining area to enjoy family meals! 3 bedrooms + 2 full baths. Master bedroom has walk-in closet & private bath w/corner garden tub. Exterior has low maintenance vinyl siding & gutters. ROOF is approx 1 yr old, water heater is about 3 yrs old.12x10 storage building.
This property is off market, which means it's not currently listed for sale or rent on Zillow. This may be different from what's available on other websites or public sources.
