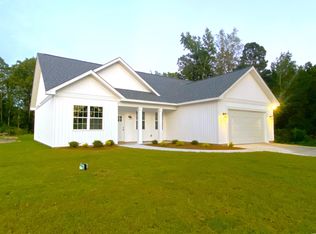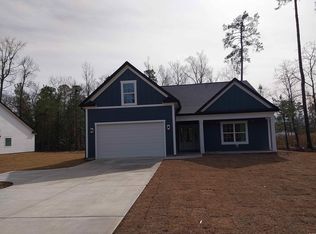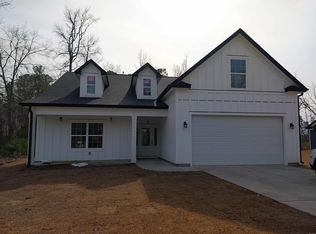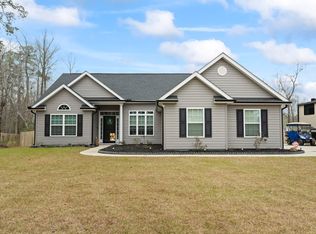Sold for $305,000 on 03/14/23
$305,000
4714 Hamp-Ned Rd., Conway, SC 29526
3beds
1,416sqft
Single Family Residence
Built in 2022
0.78 Acres Lot
$323,000 Zestimate®
$215/sqft
$2,023 Estimated rent
Home value
$323,000
$307,000 - $339,000
$2,023/mo
Zestimate® history
Loading...
Owner options
Explore your selling options
What's special
Stunning Move-In Ready, New-Construction home on .78 acres located on Hamp-Ned Road in Conway, South Carolina. This modern farmhouse plan with unique board and batten siding gives this home a welcoming, southern charm feeling, featuring a front porch, rear patio & large backyard with endless possibilities for entertaining. This 3 bedroom, 2 bath, is packed full of additional upgrades & features including board & batten wall treatment in the entryway and dining area, GE Washer & Dryer set, a finished 2 car garage, granite counters, LVP flooring, recessed lighting, & modern farmhouse light fixtures. This welcoming country home embellished with satin nickel finishes, paired with Aristokraft cabinets, stainless GE appliances, large farmhouse kitchen sink and a chic subway tile backsplash. Lack of storage is no issue for this house with ample cabinet space, an oversized walk-in pantry and fully shelved hall linen closet. The cozy master bedroom is adorned with a tray ceiling, a sliding barn door, and spacious walk-in closet. The master bath features a double vanity sink, separate toilet room, a shower / tub combo and luxury towel warmer. Conveniently located in Conway and close to major highway access (701 & 22), this location offers a plethora of shopping/dining options, and only a short drive to Conway Hospital, CCU, HGTC, and the beach! Schedule your showing today and make this your next dream home!
Zillow last checked: 8 hours ago
Listing updated: March 14, 2024 at 07:36am
Listed by:
Kelly Suggs Cell:843-457-0938,
Award SC Homes
Bought with:
Ajay Patel, 121158
Keller Williams Innovate South
Source: CCAR,MLS#: 2221768
Facts & features
Interior
Bedrooms & bathrooms
- Bedrooms: 3
- Bathrooms: 2
- Full bathrooms: 2
Primary bedroom
- Features: Tray Ceiling(s), Ceiling Fan(s)
Primary bedroom
- Features: Tray Ceiling(s), Ceiling Fan(s)
Primary bathroom
- Features: Dual Sinks, Tub Shower
Family room
- Features: Ceiling Fan(s)
Kitchen
- Features: Kitchen Island, Stainless Steel Appliances
Kitchen
- Features: Kitchen Island, Stainless Steel Appliances
Living room
- Features: Ceiling Fan(s)
Living room
- Features: Ceiling Fan(s)
Heating
- Central
Cooling
- Central Air
Appliances
- Included: Dishwasher, Range, Refrigerator, Dryer, Washer
- Laundry: Washer Hookup
Features
- Attic, Pull Down Attic Stairs, Permanent Attic Stairs, Kitchen Island, Stainless Steel Appliances
- Flooring: Luxury Vinyl, Luxury VinylPlank
- Attic: Pull Down Stairs,Permanent Stairs
Interior area
- Total structure area: 2,020
- Total interior livable area: 1,416 sqft
Property
Parking
- Total spaces: 6
- Parking features: Attached, Garage, Two Car Garage, Garage Door Opener
- Attached garage spaces: 2
Features
- Patio & porch: Front Porch, Patio
- Exterior features: Patio
Lot
- Size: 0.78 Acres
- Features: Irregular Lot
Details
- Additional parcels included: ,
- Parcel number: 27410020009
- Zoning: FA
- Special conditions: None
Construction
Type & style
- Home type: SingleFamily
- Architectural style: Ranch
- Property subtype: Single Family Residence
Materials
- Vinyl Siding
- Foundation: Slab
Condition
- Never Occupied
- New construction: Yes
- Year built: 2022
Details
- Builder name: JM Allen Construction
- Warranty included: Yes
Utilities & green energy
- Sewer: Septic Tank
- Water: Public
- Utilities for property: Electricity Available, Septic Available, Water Available
Community & neighborhood
Security
- Security features: Smoke Detector(s)
Location
- Region: Conway
- Subdivision: Huckleberry Place
HOA & financial
HOA
- Has HOA: No
Price history
| Date | Event | Price |
|---|---|---|
| 3/14/2023 | Sold | $305,000+0.2%$215/sqft |
Source: | ||
| 2/4/2023 | Pending sale | $304,500$215/sqft |
Source: | ||
| 1/23/2023 | Price change | $304,500-0.1%$215/sqft |
Source: | ||
| 1/11/2023 | Price change | $304,900-3.2%$215/sqft |
Source: | ||
| 1/1/2023 | Price change | $315,000-1.6%$222/sqft |
Source: | ||
Public tax history
| Year | Property taxes | Tax assessment |
|---|---|---|
| 2024 | $1,205 | $303,508 -1.7% |
| 2023 | -- | $308,800 +792.2% |
| 2022 | $448 +339.2% | $34,610 |
Find assessor info on the county website
Neighborhood: 29526
Nearby schools
GreatSchools rating
- 5/10Homewood Elementary SchoolGrades: PK-5Distance: 5 mi
- 4/10Whittemore Park Middle SchoolGrades: 6-8Distance: 7.7 mi
- 5/10Conway High SchoolGrades: 9-12Distance: 7.1 mi
Schools provided by the listing agent
- Elementary: Homewood Elementary School
- Middle: Conway Middle School
- High: Conway High School
Source: CCAR. This data may not be complete. We recommend contacting the local school district to confirm school assignments for this home.

Get pre-qualified for a loan
At Zillow Home Loans, we can pre-qualify you in as little as 5 minutes with no impact to your credit score.An equal housing lender. NMLS #10287.
Sell for more on Zillow
Get a free Zillow Showcase℠ listing and you could sell for .
$323,000
2% more+ $6,460
With Zillow Showcase(estimated)
$329,460


