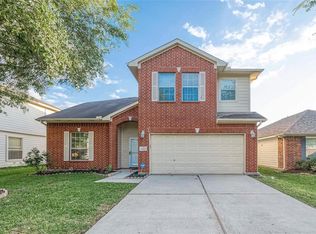Located at 4714 Emily Forest Trail, this inviting home offers a blend of comfort and convenience. Boasting four bedrooms and three and a half bathrooms, the residence is thoughtfully designed to provide a welcoming living experience. Upon entering, you'll be greeted by a spacious den and private home office. The kitchen, seamlessly connected to the living space, features modern amenities, an island, and a breakfast bar. The upstairs game room and media room are perfect for entertaining. The home's design extends to the outdoors, with a large covered patio in the backyard providing an ideal space for relaxation or entertaining including an outdoor kitchen. Samsung refrigerator, LG Washer and LG Electric Dryer included! Conveniently situated near I-10 and Grand Parkway 99, this residence offers easy access to major transportation routes, ensuring a seamless connection to surrounding amenities, shopping centers, and entertainment options.
Copyright notice - Data provided by HAR.com 2022 - All information provided should be independently verified.
House for rent
$3,800/mo
4714 Emily Forest Trl, Katy, TX 77494
4beds
3,436sqft
Price may not include required fees and charges.
Singlefamily
Available now
-- Pets
Electric, ceiling fan
Electric dryer hookup laundry
3 Parking spaces parking
Natural gas, fireplace
What's special
Modern amenitiesOutdoor kitchenLarge covered patioPrivate home officeMedia roomUpstairs game roomBreakfast bar
- 49 days
- on Zillow |
- -- |
- -- |
Travel times
Start saving for your dream home
Consider a first-time homebuyer savings account designed to grow your down payment with up to a 6% match & 4.15% APY.
Facts & features
Interior
Bedrooms & bathrooms
- Bedrooms: 4
- Bathrooms: 4
- Full bathrooms: 3
- 1/2 bathrooms: 1
Heating
- Natural Gas, Fireplace
Cooling
- Electric, Ceiling Fan
Appliances
- Included: Dishwasher, Dryer, Microwave, Oven, Range, Refrigerator, Washer
- Laundry: Electric Dryer Hookup, In Unit
Features
- Ceiling Fan(s), En-Suite Bath, High Ceilings, Primary Bed - 1st Floor, Walk-In Closet(s)
- Flooring: Carpet, Tile, Wood
- Has fireplace: Yes
Interior area
- Total interior livable area: 3,436 sqft
Property
Parking
- Total spaces: 3
- Parking features: Covered
- Details: Contact manager
Features
- Stories: 2
- Exterior features: Back Yard, ENERGY STAR Qualified Appliances, Electric Dryer Hookup, En-Suite Bath, Flooring: Wood, Gas, Heating: Gas, High Ceilings, Lot Features: Back Yard, Subdivided, Outdoor Kitchen, Patio/Deck, Primary Bed - 1st Floor, Subdivided, Tandem, Walk-In Closet(s), Wood Burning
Details
- Parcel number: 2278690010070914
Construction
Type & style
- Home type: SingleFamily
- Property subtype: SingleFamily
Condition
- Year built: 2013
Community & HOA
Location
- Region: Katy
Financial & listing details
- Lease term: Long Term,12 Months
Price history
| Date | Event | Price |
|---|---|---|
| 5/8/2025 | Listed for rent | $3,800+8.6%$1/sqft |
Source: | ||
| 7/4/2024 | Listing removed | -- |
Source: | ||
| 6/1/2024 | Price change | $3,500-7.9%$1/sqft |
Source: | ||
| 5/21/2024 | Listed for rent | $3,800$1/sqft |
Source: | ||
![[object Object]](https://photos.zillowstatic.com/fp/3f375b8c83cd3754ea2da7443715614e-p_i.jpg)
