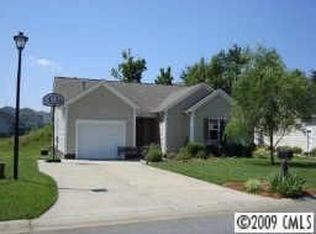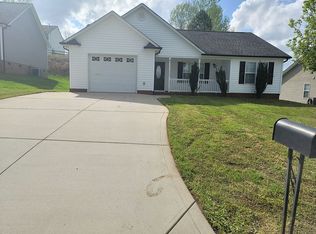Closed
$305,000
4714 Adamshire Ave, Concord, NC 28025
3beds
1,470sqft
Single Family Residence
Built in 2005
0.24 Acres Lot
$313,700 Zestimate®
$207/sqft
$1,882 Estimated rent
Home value
$313,700
$298,000 - $329,000
$1,882/mo
Zestimate® history
Loading...
Owner options
Explore your selling options
What's special
Whether you're buying your first home or looking to simplify your lifestyle, this charming one-story home with a Finished Room Over Garage (FROG) offers the perfect fit. You'll appreciate the easy, low-maintenance layout and spacious lot that provides plenty of room to relax.
Step inside to an inviting living area with vaulted ceilings that creates an open and light filled space. The kitchen and bathrooms feature brand new flooring, and the kitchen is equipped with new appliances. Primary Suite has vaulted ceilings and a spacious walk in closet.
The versatile FROG is great for a home office, guest room, 4th bedroom, hobby space, or extra storage — designed to adapt to your needs.
Outdoors, the generous lot offers plenty of space for gardening, outdoor entertaining, or simply unwinding in our beautiful Carolina weather. This well-maintained, move-in ready, one owner home combines comfort, functionality, and thoughtful updates.
Zillow last checked: 8 hours ago
Listing updated: July 15, 2025 at 04:43pm
Listing Provided by:
Vivian Knight justcallviv@gmail.com,
RE/MAX Executive
Bought with:
George Kypreos
Keller Williams South Park
Source: Canopy MLS as distributed by MLS GRID,MLS#: 4266094
Facts & features
Interior
Bedrooms & bathrooms
- Bedrooms: 3
- Bathrooms: 2
- Full bathrooms: 2
- Main level bedrooms: 3
Primary bedroom
- Features: Ceiling Fan(s), En Suite Bathroom, Split BR Plan, Vaulted Ceiling(s)
- Level: Main
Bedroom s
- Level: Main
Bedroom s
- Level: Main
Bathroom full
- Level: Main
Bathroom full
- Level: Main
Bonus room
- Level: Upper
Dining area
- Level: Main
Kitchen
- Features: Breakfast Bar, Open Floorplan, Vaulted Ceiling(s)
- Level: Main
Laundry
- Level: Main
Living room
- Features: Vaulted Ceiling(s)
- Level: Main
Heating
- Central, Natural Gas
Cooling
- Central Air
Appliances
- Included: Dishwasher, Electric Range, Electric Water Heater, Microwave, Refrigerator
- Laundry: Laundry Closet, Main Level
Features
- Attic Other
- Flooring: Carpet, Vinyl
- Doors: Sliding Doors
- Windows: Insulated Windows
- Has basement: No
- Attic: Other
- Fireplace features: Living Room
Interior area
- Total structure area: 1,470
- Total interior livable area: 1,470 sqft
- Finished area above ground: 1,470
- Finished area below ground: 0
Property
Parking
- Total spaces: 2
- Parking features: Driveway, Attached Garage, Garage on Main Level
- Attached garage spaces: 2
- Has uncovered spaces: Yes
Features
- Levels: 1 Story/F.R.O.G.
- Patio & porch: Patio
Lot
- Size: 0.24 Acres
- Features: Cleared, Level
Details
- Parcel number: 55384420740000
- Zoning: LDR
- Special conditions: Standard
Construction
Type & style
- Home type: SingleFamily
- Architectural style: Traditional
- Property subtype: Single Family Residence
Materials
- Vinyl
- Foundation: Slab
Condition
- New construction: No
- Year built: 2005
Utilities & green energy
- Sewer: Public Sewer
- Water: City
- Utilities for property: Cable Available
Community & neighborhood
Location
- Region: Concord
- Subdivision: St Andrews
HOA & financial
HOA
- Has HOA: Yes
- HOA fee: $195 annually
- Association name: Cedar Management
Other
Other facts
- Listing terms: Cash,Conventional,FHA,USDA Loan,VA Loan
- Road surface type: Concrete, Paved
Price history
| Date | Event | Price |
|---|---|---|
| 10/6/2025 | Listing removed | $1,865$1/sqft |
Source: Zillow Rentals | ||
| 7/16/2025 | Listed for rent | $1,865$1/sqft |
Source: Zillow Rentals | ||
| 7/14/2025 | Sold | $305,000-4.7%$207/sqft |
Source: | ||
| 6/4/2025 | Listed for sale | $320,000+144.3%$218/sqft |
Source: | ||
| 4/29/2005 | Sold | $131,000$89/sqft |
Source: Public Record | ||
Public tax history
| Year | Property taxes | Tax assessment |
|---|---|---|
| 2024 | $2,071 +36.6% | $301,920 +69.3% |
| 2023 | $1,516 +2.4% | $178,350 |
| 2022 | $1,480 +1.8% | $178,350 |
Find assessor info on the county website
Neighborhood: 28025
Nearby schools
GreatSchools rating
- 4/10A T Allen ElementaryGrades: K-5Distance: 2.9 mi
- 4/10C. C. Griffin Middle SchoolGrades: 6-8Distance: 2.9 mi
- 4/10Central Cabarrus HighGrades: 9-12Distance: 1.8 mi
Schools provided by the listing agent
- Elementary: A.T. Allen
- Middle: C.C. Griffin
- High: Central Cabarrus
Source: Canopy MLS as distributed by MLS GRID. This data may not be complete. We recommend contacting the local school district to confirm school assignments for this home.
Get a cash offer in 3 minutes
Find out how much your home could sell for in as little as 3 minutes with a no-obligation cash offer.
Estimated market value
$313,700
Get a cash offer in 3 minutes
Find out how much your home could sell for in as little as 3 minutes with a no-obligation cash offer.
Estimated market value
$313,700

