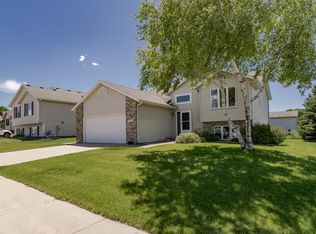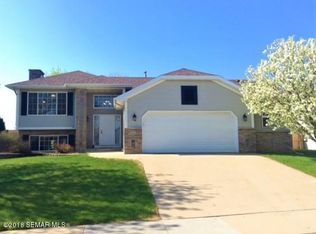Closed
$340,000
4714 4th St NW, Rochester, MN 55901
4beds
2,215sqft
Single Family Residence
Built in 1995
8,276.4 Square Feet Lot
$361,300 Zestimate®
$153/sqft
$2,315 Estimated rent
Home value
$361,300
$343,000 - $379,000
$2,315/mo
Zestimate® history
Loading...
Owner options
Explore your selling options
What's special
Open, inviting, and well-maintained multi-level in Manor Woods West! This great 4 bedroom 2 bath home with new carpet and fresh paint throughout, is conveniently located near parks, schools, and only three miles to Mayo Clinic in downtown Rochester! Enjoy the private fenced backyard, raised gardens, firepit, and large deck with gazebo. Once inside you will love the open concept with over 12 foot high vaulted ceilings and lots of natural light, open dining/kitchen area with center island and access to the deck. The upper level features a huge primary bedroom with a walk-in closet and dual access bathroom, a second bedroom, and spacious living room which overlooks the mainfloor. The lower level boasts a large inviting family room, full bathroom, two bedrooms, one of which has been beautifully updated/customized to accommodate working from home with nice built-ins, book shelves, lights, soft close drawers, and more!
Zillow last checked: 8 hours ago
Listing updated: May 06, 2025 at 06:54pm
Listed by:
Joshua O'Malley 507-322-8074,
Counselor Realty of Rochester,
Kathy O'Malley 507-696-8016
Bought with:
Jason Carey
Re/Max Results
Tiffany Carey
Source: NorthstarMLS as distributed by MLS GRID,MLS#: 6471430
Facts & features
Interior
Bedrooms & bathrooms
- Bedrooms: 4
- Bathrooms: 2
- Full bathrooms: 2
Bedroom 1
- Level: Upper
Bedroom 2
- Level: Upper
Bedroom 3
- Level: Lower
Bedroom 4
- Level: Lower
Bathroom
- Level: Upper
Bathroom
- Level: Lower
Deck
- Level: Main
Dining room
- Level: Main
Family room
- Level: Lower
Foyer
- Level: Main
Kitchen
- Level: Main
Laundry
- Level: Lower
Living room
- Level: Upper
Heating
- Forced Air
Cooling
- Central Air
Appliances
- Included: Dishwasher, Disposal, Dryer, Gas Water Heater, Microwave, Range, Refrigerator, Washer, Water Softener Owned
Features
- Basement: Block,Finished,Sump Pump
- Has fireplace: No
Interior area
- Total structure area: 2,215
- Total interior livable area: 2,215 sqft
- Finished area above ground: 1,135
- Finished area below ground: 840
Property
Parking
- Total spaces: 2
- Parking features: Attached, Concrete, Garage Door Opener
- Attached garage spaces: 2
- Has uncovered spaces: Yes
Accessibility
- Accessibility features: None
Features
- Levels: Four or More Level Split
- Patio & porch: Deck
- Fencing: Privacy,Wood
Lot
- Size: 8,276 sqft
- Dimensions: 70 x 120
Details
- Foundation area: 1080
- Parcel number: 743232051117
- Zoning description: Residential-Single Family
Construction
Type & style
- Home type: SingleFamily
- Property subtype: Single Family Residence
Materials
- Vinyl Siding
Condition
- Age of Property: 30
- New construction: No
- Year built: 1995
Utilities & green energy
- Electric: Circuit Breakers
- Gas: Natural Gas
- Sewer: City Sewer/Connected
- Water: City Water/Connected
Community & neighborhood
Location
- Region: Rochester
- Subdivision: Manor Woods West 6th-Torrens
HOA & financial
HOA
- Has HOA: No
Price history
| Date | Event | Price |
|---|---|---|
| 1/25/2024 | Sold | $340,000+1.5%$153/sqft |
Source: | ||
| 1/6/2024 | Pending sale | $334,900$151/sqft |
Source: | ||
| 12/29/2023 | Listed for sale | $334,900+78.6%$151/sqft |
Source: | ||
| 8/24/2005 | Sold | $187,500$85/sqft |
Source: Public Record Report a problem | ||
Public tax history
| Year | Property taxes | Tax assessment |
|---|---|---|
| 2025 | $4,170 +17.1% | $299,200 +1.5% |
| 2024 | $3,560 | $294,800 +4.8% |
| 2023 | -- | $281,200 +5.3% |
Find assessor info on the county website
Neighborhood: Manor Park
Nearby schools
GreatSchools rating
- 6/10Bishop Elementary SchoolGrades: PK-5Distance: 0.9 mi
- 5/10John Marshall Senior High SchoolGrades: 8-12Distance: 2.6 mi
- 5/10John Adams Middle SchoolGrades: 6-8Distance: 3.2 mi
Schools provided by the listing agent
- Elementary: Harriet Bishop
- Middle: John Adams
- High: John Marshall
Source: NorthstarMLS as distributed by MLS GRID. This data may not be complete. We recommend contacting the local school district to confirm school assignments for this home.
Get a cash offer in 3 minutes
Find out how much your home could sell for in as little as 3 minutes with a no-obligation cash offer.
Estimated market value$361,300
Get a cash offer in 3 minutes
Find out how much your home could sell for in as little as 3 minutes with a no-obligation cash offer.
Estimated market value
$361,300

