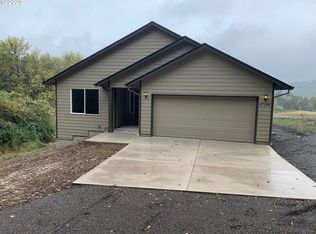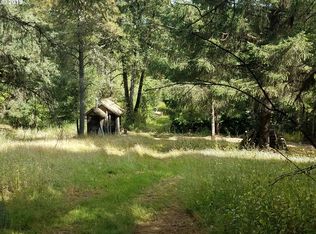Adair Homes Winchester floor plan. See also 47180 SW South Rd. Go to Adairhomes.com to see floor plans. Interior is finished. Waiting on deck completion before we can get Certificate of Occupancy.
This property is off market, which means it's not currently listed for sale or rent on Zillow. This may be different from what's available on other websites or public sources.

