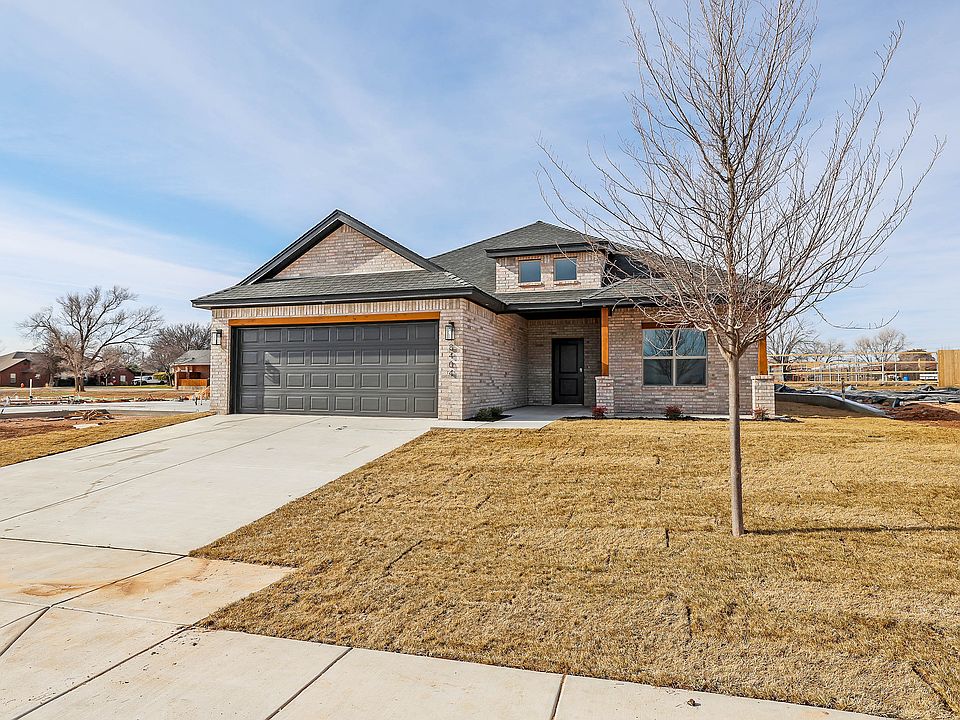Discover The Perfect Blend Of Comfort And Efficiency In This Gorgeous 4-Bedroom, 2-Bath Home With A Spacious 2-Car Garage. Designed w/ Energy Star features & a Class IV roof, this home offers significant cost savings. From the moment you step inside, you'll love the inviting entry that flows seamlessly into an open living space—perfect for entertaining family & friends. The chef's kitchen is a true showstopper, boasting a quartz island w/ bar seating, ample counter space, sleek cabinets, stainless steel appliances, & a pantry for all your storage needs. The isolated primary suite provides a private retreat, featuring a luxurious 3/4 bath & a spacious walk-in closet. Bedrooms 2, 3, & 4 are generously sized & share a full hall bath, making this home ideal for families or guests. Additional highlights include: Spray foam insulation for enhanced comfort and energy efficiency, Vinyl flooring in main areas for durability and style, Quartz countertops throughout for a modern touch, & Delta plumbing fixtures for quality.Don't miss the opportunity to make this stunning home yours. With exceptional features and thoughtful design, it's the perfect place to call home.
New construction
$349,900
4713 Scotty Dr, Amarillo, TX 79119
4beds
2,197sqft
Single Family Residence
Built in 2025
6,098.4 Square Feet Lot
$-- Zestimate®
$159/sqft
$-- HOA
What's special
Sleek cabinetsOpen living spaceInviting entryStainless steel appliancesQuartz countertopsVinyl flooringSpacious walk-in closet
- 282 days |
- 77 |
- 2 |
Zillow last checked: 7 hours ago
Listing updated: September 21, 2025 at 11:32pm
Listed by:
The Connie Taylor Group 806-414-2750,
Keller Williams Realty Amarillo
Source: AMMLS,MLS#: 25-818
Travel times
Schedule tour
Facts & features
Interior
Bedrooms & bathrooms
- Bedrooms: 4
- Bathrooms: 2
- Full bathrooms: 1
- 3/4 bathrooms: 1
Rooms
- Room types: Living Areas, Dining Room - Kit Cm, Utility Room
Bedroom 2
- Description: Carpet, Ceiling Fan, Closet
- Area: 132
- Dimensions: 12 x 11
Bedroom 3
- Description: Carpet, Ceiling Fan, Closet
- Area: 132
- Dimensions: 12 x 11
Bedroom 4
- Description: Carpet, Ceiling Fan, Closet
- Area: 132
- Dimensions: 12 x 11
Primary bathroom
- Description: 3/4 Bath: 2 Sinks, Quartz
- Area: 102.75
- Dimensions: 13.7 x 7.5
Bathroom
- Description: Full Hall Bath
- Area: 67.94
- Dimensions: 8.6 x 7.9
Dining room
- Description: Patio Door, Vinyl Floor
- Area: 187
- Dimensions: 17 x 11
Entry
- Description: Closet, Vinyl Floor
- Area: 103.4
- Dimensions: 11 x 9.4
Other
- Description: Carpet, Ceiling Fan, Pan Ceiling
- Area: 233.8
- Dimensions: 16.7 x 14
Kitchen
- Description: Quartz,Island,Pantry
- Area: 154
- Dimensions: 14 x 11
Living room
- Description: Ceiling Fan, Vinyl Floor
- Area: 342
- Dimensions: 19 x 18
Utility room
- Description: Cabinets, Vinyl Floor
- Area: 66.5
- Dimensions: 9.5 x 7
Heating
- Natural Gas, Central, Unit - 1
Cooling
- Central Air, Electric, Unit - 1
Appliances
- Included: Disposal, Range, Microwave, Dishwasher
- Laundry: Laundry Room
Features
- Pantry
Interior area
- Total structure area: 2,197
- Total interior livable area: 2,197 sqft
Video & virtual tour
Property
Parking
- Total spaces: 2
- Parking features: Garage Faces Front, Garage Door Opener
- Attached garage spaces: 2
Features
- Levels: One
- Fencing: Wood
Lot
- Size: 6,098.4 Square Feet
- Dimensions: 110 x 56.6
Details
- Parcel number: 313150
- Zoning description: 0400 - SE Amarillo in City Limits
Construction
Type & style
- Home type: SingleFamily
- Property subtype: Single Family Residence
Materials
- Brick
- Foundation: Slab
- Roof: Class 4,Composition
Condition
- New construction: Yes
- Year built: 2025
Details
- Builder name: BDC123 LP
Utilities & green energy
- Sewer: Public Sewer
- Water: City
Community & HOA
Community
- Subdivision: Hollywood Park
HOA
- Has HOA: No
Location
- Region: Amarillo
Financial & listing details
- Price per square foot: $159/sqft
- Date on market: 1/17/2025
- Listing terms: VA Loan,FHA,Conventional
About the community
Welcome to Canyon ISD's newest and most affordable community, Hollywood Park 3! This brand new community offers new houses in Amarillo and is conveniently located in booming Southwest Amarillo, just off the Loop and Western. Enjoy entertainment and recreational centers like Cinergy, Cinemark Movies, AMP'D!, Verdure, and the Amarillo Town Club. Hollywood Park is the best neighborhood to live in for families looking for affordable homes located in the Canyon Independent School District. Students living in Hollywood Park will attend Gene Howe Elementary School, Pinnacle Intermediate, Randall Junior High School, and Randall High School. Enjoy your new Amarillo home in Hollywood Park with easy access to work and play. These 3-4 bedroom homes offer modern style and range in size from 1,500- 2,300 square feet. Schedule your new home tour today!
Community Highlights
Homes starting in the $240's
1,500 - 2,300 sq. ft. homes
3 & 4 Bedroom Plans
Double Car Garages
Natural Gas
Fiber-Optic Internet
Most affordable new homes in CISD
City View Elementary School
Pinnacle Intermediate School
Randall Junior High
Randall High School
No HOA fees
Located just off the Loop and Western
Nearby shopping, groceries and entertainment
Source: B&M Amarillo Homes
