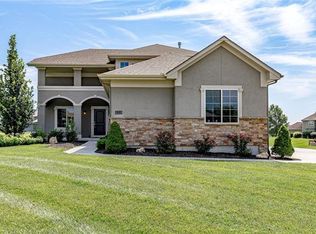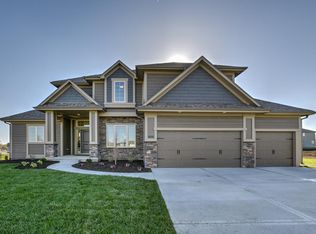Hard to find, nearly new ranch at Raintree Lake with 3 beds and 2.5 baths. Open concept with soaring ceilings and tons of light in main living areas. Gourmet kitchen with custom cabinetry, huge pantry, large island and SS appliances. Hardwoods, beautiful baths, covered porch, 3 stall garage and unbelievable back hall just begin the list. Fenced backyard with in-ground sprinklers extends living space, adjacent to neighborhood walking trail. Fantastic curb appeal and fun, modern design and more than 2100 SF.
This property is off market, which means it's not currently listed for sale or rent on Zillow. This may be different from what's available on other websites or public sources.

