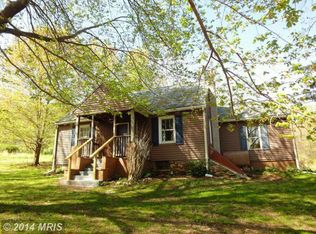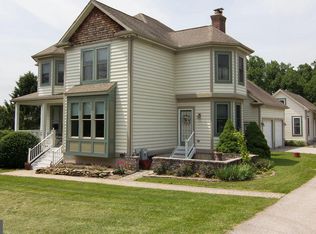Spectacularly renovated home feels like you stepped into an HGTV home! Surrounded by woods, this home needs nothing done and is ready for you to move in. Hardwood floors flow throughout the main level. Special highlights include a wood plank feature wall in the kitchen, large island in kitchen with pendant lighting, and a soaring cathedral ceiling in the family room creating an open airy feeling. Neutral decor is found throughout the home. Upstairs are 3 beautifully decorated, large bedrooms and 2 full baths. The lower level is fully finished with a recreation room, den and finished laundry room. The expansive deck steps down to a large hardscaped patio that is perfect for entertaining! You won't want to miss seeing this incredible home!
This property is off market, which means it's not currently listed for sale or rent on Zillow. This may be different from what's available on other websites or public sources.

