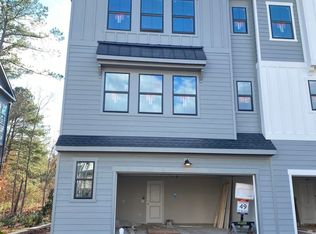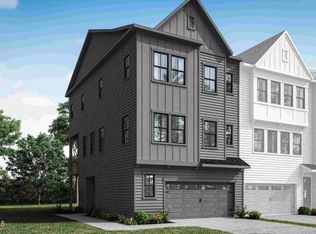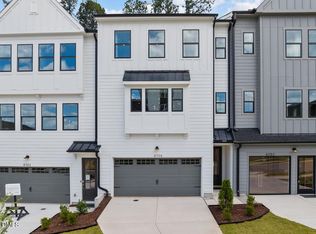Sold for $575,000
$575,000
4713 Mint Leaf Ln, Raleigh, NC 27612
3beds
2,298sqft
Townhouse, Residential
Built in 2024
1,742.4 Square Feet Lot
$-- Zestimate®
$250/sqft
$3,116 Estimated rent
Home value
Not available
Estimated sales range
Not available
$3,116/mo
Zestimate® history
Loading...
Owner options
Explore your selling options
What's special
Welcome to the Lexington, a stunning three story townhome in Elm Park, where thoughtful design, modern finishes, and everyday convenience come together in one incredible opportunity. Located in the heart of Raleigh, this home offers quick access to Crabtree Valley Mall, Umstead Park, Brier Creek, the Crabtree Creek Greenway, and major highways including I 40 and US 70. This is not a full pre sale, but a select number of finishes may still be customized. The pricing already includes premium designer upgrades, hand selected for both beauty and functionality. Step inside to discover a spacious and flexible layout featuring 3 bedrooms, 3.5 bathrooms, and a versatile first floor flex space with a 12' sliding glass door and full bath, perfect for a guest suite, second living area, or home office. The open concept main level is ideal for entertaining, with a gourmet kitchen at its heart, featuring quartz countertops, a chevron patterned backsplash, GE Profile™ stainless steel appliances including a 36'' gas cooktop and wall oven microwave combo, soft close cabinetry in Admiral blue with a matching island, a Touch2O® pull down faucet, and designer pendant lighting. The great room boasts expansive windows, an electric linear fireplace, and access to a covered deck, blending indoor and outdoor living seamlessly. Upstairs, the primary suite is a true retreat with a tray ceiling, dual walk in closets, and a spa like bath featuring a frameless shower enclosure, quartz countertops, and elegant tilework. Two additional bedrooms, a full bath, and a laundry area with upper cabinets round out the third floor. Additional features include luxury vinyl plank flooring throughout main areas, metal balusters and open rail staircases, a WiFi enabled smart lock and Ring® doorbell, a drop zone with built in storage, and upgraded lighting and ceiling fan prewires throughout. Estimated Completion: November 2025 Some design modifications may still be available, so reach out today to explore your options and take advantage of limited time incentives! Contact Rita Hatzimimis at 919 701 8808 to schedule your private tour. Home is under construction. Photos are for representation purposes only.
Zillow last checked: 8 hours ago
Listing updated: January 26, 2026 at 07:13am
Listed by:
Alan Fluke 919-353-1296,
Tri Pointe Homes Inc
Bought with:
Whitney McConnell, 312284
Real Broker, LLC
Source: Doorify MLS,MLS#: 10100703
Facts & features
Interior
Bedrooms & bathrooms
- Bedrooms: 3
- Bathrooms: 4
- Full bathrooms: 3
- 1/2 bathrooms: 1
Heating
- Fireplace(s), Forced Air, Heat Pump, Natural Gas
Cooling
- Ceiling Fan(s), Central Air, Electric
Appliances
- Included: Built-In Gas Range, Cooktop, Dishwasher, Double Oven, Gas Cooktop, Gas Range, Range Hood, Stainless Steel Appliance(s), Tankless Water Heater
- Laundry: Laundry Room
Features
- Kitchen Island, Open Floorplan, Pantry, Quartz Counters, Tray Ceiling(s), Walk-In Closet(s), Walk-In Shower
- Flooring: Carpet, Vinyl, Tile
- Doors: Sliding Doors
Interior area
- Total structure area: 2,298
- Total interior livable area: 2,298 sqft
- Finished area above ground: 2,298
- Finished area below ground: 0
Property
Parking
- Total spaces: 4
- Parking features: Garage - Attached
- Attached garage spaces: 2
Features
- Levels: Three Or More
- Stories: 3
- Patio & porch: Covered, Patio, Rear Porch
- Exterior features: Balcony
- Has view: Yes
Lot
- Size: 1,742 sqft
- Features: Back Yard
Details
- Parcel number: 0786409912
- Special conditions: Standard
Construction
Type & style
- Home type: Townhouse
- Architectural style: Traditional
- Property subtype: Townhouse, Residential
Materials
- Blown-In Insulation, HardiPlank Type, Low VOC Paint/Sealant/Varnish
- Foundation: Slab
- Roof: Shingle
Condition
- New construction: Yes
- Year built: 2024
- Major remodel year: 2025
Details
- Builder name: Tri Pointe Homes
Utilities & green energy
- Sewer: Public Sewer
- Water: Public
Community & neighborhood
Community
- Community features: Sidewalks
Location
- Region: Raleigh
- Subdivision: Elm Park
HOA & financial
HOA
- Has HOA: Yes
- HOA fee: $145 monthly
- Services included: Maintenance Grounds
Price history
| Date | Event | Price |
|---|---|---|
| 12/31/2025 | Sold | $575,000-1.7%$250/sqft |
Source: | ||
| 12/12/2025 | Pending sale | $584,990$255/sqft |
Source: | ||
| 11/25/2025 | Price change | $584,990-1.7%$255/sqft |
Source: | ||
| 10/24/2025 | Price change | $595,321+0.1%$259/sqft |
Source: | ||
| 9/8/2025 | Price change | $594,990-0.2%$259/sqft |
Source: | ||
Public tax history
| Year | Property taxes | Tax assessment |
|---|---|---|
| 2025 | $698 +11.6% | $80,000 |
| 2024 | $625 | $80,000 |
Find assessor info on the county website
Neighborhood: Northwest Raleigh
Nearby schools
GreatSchools rating
- 5/10Stough ElementaryGrades: PK-5Distance: 1.3 mi
- 6/10Oberlin Middle SchoolGrades: 6-8Distance: 3.6 mi
- 7/10Needham Broughton HighGrades: 9-12Distance: 4.9 mi
Schools provided by the listing agent
- Elementary: Wake - Stough
- Middle: Wake - Oberlin
- High: Wake - Broughton
Source: Doorify MLS. This data may not be complete. We recommend contacting the local school district to confirm school assignments for this home.
Get pre-qualified for a loan
At Zillow Home Loans, we can pre-qualify you in as little as 5 minutes with no impact to your credit score.An equal housing lender. NMLS #10287.


