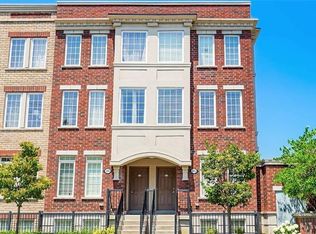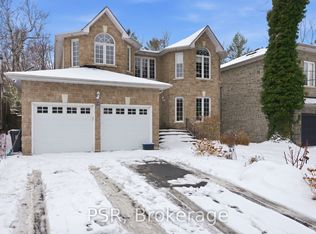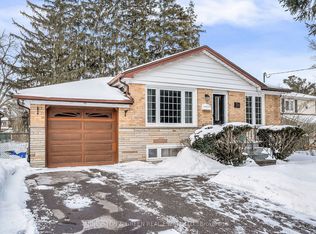Welcome to this charming stacked townhouse, perfect for first-time homebuyers and investors alike! This spacious 3-bed, 2-bath home offers the ideal combination of comfort, style, and convenience. Step inside to find an inviting open-concept layout, featuring a bright and airy living space that leads into a kitchen designed for modern living. The kitchen boasts elegant granite countertops and stainless steel appliances, ideal for cooking and entertaining. A cozy breakfast area provides the perfect spot for a morning coffee or can easily be used as a home office, adding versatility to this already functional space. Location is key! Located next to Colonel Danforth Park, Schools and Trails, it's the perfect blend of City meets serene! Situated just minutes from the highway, this property ensures easy commuting and quick access to nearby transit. Major amenities, including shopping, dining, and recreational options, are just a stones throw away, offering unbeatable convenience. Whether you're looking to enter the housing market or seeking a reliable investment opportunity, look no further! (please note that 3 pictures have been virtually staged)
This property is off market, which means it's not currently listed for sale or rent on Zillow. This may be different from what's available on other websites or public sources.



