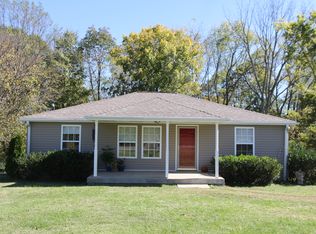Closed
$430,000
4713 Grays Point Rd, Joelton, TN 37080
3beds
1,695sqft
Single Family Residence, Residential
Built in 1967
11.81 Acres Lot
$520,000 Zestimate®
$254/sqft
$2,316 Estimated rent
Home value
$520,000
$473,000 - $577,000
$2,316/mo
Zestimate® history
Loading...
Owner options
Explore your selling options
What's special
Discover this charming 3-bedroom, 2-bath home nestled on 11.81 acres, just 25 minutes from downtown Nashville. Boasting 1695 square feet of newly renovated living space, this gem offers modern comforts with a touch of country elegance. The primary bedroom features sliding barn doors, leading to a luxurious soaking tub in the primary bathroom. With an oversized garage equipped with a hydraulic lift and a spacious covered porch at the rear, this property harmoniously blends convenience and tranquility, all within 2 miles of Marrowbone Lake. Seller to give 15k in closing costs and buy down concessions.
Zillow last checked: 8 hours ago
Listing updated: December 21, 2023 at 09:30am
Listing Provided by:
Eddie Ferrell, CRB,CLHMS, Broker, Vice President 931-320-4552,
Crye-Leike, Realtors
Bought with:
Caleb Mcdaniel, 372919
Crye-Leike, Inc., REALTORS
Source: RealTracs MLS as distributed by MLS GRID,MLS#: 2584963
Facts & features
Interior
Bedrooms & bathrooms
- Bedrooms: 3
- Bathrooms: 2
- Full bathrooms: 2
- Main level bedrooms: 3
Bedroom 1
- Area: 132 Square Feet
- Dimensions: 12x11
Bedroom 2
- Area: 99 Square Feet
- Dimensions: 11x9
Bedroom 3
- Area: 120 Square Feet
- Dimensions: 10x12
Den
- Area: 144 Square Feet
- Dimensions: 12x12
Dining room
- Area: 168 Square Feet
- Dimensions: 14x12
Kitchen
- Area: 144 Square Feet
- Dimensions: 12x12
Living room
- Area: 336 Square Feet
- Dimensions: 28x12
Heating
- Central
Cooling
- Central Air
Appliances
- Included: Dishwasher, Microwave, Refrigerator, Electric Oven, Electric Range
Features
- Primary Bedroom Main Floor
- Flooring: Carpet, Laminate
- Basement: Crawl Space
- Has fireplace: No
Interior area
- Total structure area: 1,695
- Total interior livable area: 1,695 sqft
- Finished area above ground: 1,695
Property
Parking
- Total spaces: 4
- Parking features: Detached
- Garage spaces: 4
Features
- Levels: One
- Stories: 1
Lot
- Size: 11.81 Acres
Details
- Parcel number: 02800016800
- Special conditions: Standard
Construction
Type & style
- Home type: SingleFamily
- Property subtype: Single Family Residence, Residential
Materials
- Vinyl Siding
Condition
- New construction: No
- Year built: 1967
Utilities & green energy
- Sewer: Septic Tank
- Water: Private
- Utilities for property: Water Available
Community & neighborhood
Location
- Region: Joelton
- Subdivision: Rural
Price history
| Date | Event | Price |
|---|---|---|
| 12/14/2023 | Sold | $430,000-4.4%$254/sqft |
Source: | ||
| 12/8/2023 | Contingent | $450,000$265/sqft |
Source: | ||
| 12/5/2023 | Price change | $450,000-3.2%$265/sqft |
Source: | ||
| 11/21/2023 | Price change | $465,000-4.1%$274/sqft |
Source: | ||
| 11/10/2023 | Price change | $485,000-2%$286/sqft |
Source: | ||
Public tax history
| Year | Property taxes | Tax assessment |
|---|---|---|
| 2025 | -- | $128,750 +65.2% |
| 2024 | $2,277 +17.8% | $77,925 +17.8% |
| 2023 | $1,932 | $66,125 |
Find assessor info on the county website
Neighborhood: Marrowbone
Nearby schools
GreatSchools rating
- 7/10Joelton Elementary SchoolGrades: PK-5Distance: 3.9 mi
- 4/10Haynes MiddleGrades: 6-8Distance: 9.1 mi
- 4/10Whites Creek Comp High SchoolGrades: 9-12Distance: 5.8 mi
Schools provided by the listing agent
- Elementary: Joelton Elementary
- Middle: Haynes Middle
- High: Whites Creek High
Source: RealTracs MLS as distributed by MLS GRID. This data may not be complete. We recommend contacting the local school district to confirm school assignments for this home.
Get a cash offer in 3 minutes
Find out how much your home could sell for in as little as 3 minutes with a no-obligation cash offer.
Estimated market value$520,000
Get a cash offer in 3 minutes
Find out how much your home could sell for in as little as 3 minutes with a no-obligation cash offer.
Estimated market value
$520,000
