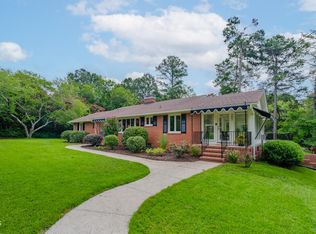Sold for $560,000
Street View
$560,000
4713 Erwin Rd, Durham, NC 27705
4beds
3baths
2,228sqft
SingleFamily
Built in 1950
0.47 Acres Lot
$559,400 Zestimate®
$251/sqft
$2,727 Estimated rent
Home value
$559,400
$531,000 - $587,000
$2,727/mo
Zestimate® history
Loading...
Owner options
Explore your selling options
What's special
4713 Erwin Rd, Durham, NC 27705 is a single family home that contains 2,228 sq ft and was built in 1950. It contains 4 bedrooms and 3 bathrooms. This home last sold for $560,000 in February 2026.
The Zestimate for this house is $559,400. The Rent Zestimate for this home is $2,727/mo.
Facts & features
Interior
Bedrooms & bathrooms
- Bedrooms: 4
- Bathrooms: 3
Features
- Has fireplace: Yes
Interior area
- Total interior livable area: 2,228 sqft
Property
Lot
- Size: 0.47 Acres
Details
- Parcel number: 137820
Construction
Type & style
- Home type: SingleFamily
- Architectural style: Conventional
Materials
- Frame
Condition
- Year built: 1950
Community & neighborhood
Location
- Region: Durham
Price history
| Date | Event | Price |
|---|---|---|
| 2/3/2026 | Sold | $560,000+2.8%$251/sqft |
Source: Public Record Report a problem | ||
| 11/20/2025 | Price change | $545,000-1.8%$245/sqft |
Source: | ||
| 10/19/2025 | Price change | $555,000-2.5%$249/sqft |
Source: | ||
| 9/26/2025 | Price change | $569,000-1%$255/sqft |
Source: | ||
| 9/11/2025 | Price change | $575,000-0.9%$258/sqft |
Source: | ||
Public tax history
| Year | Property taxes | Tax assessment |
|---|---|---|
| 2025 | $2,672 -5.1% | $387,427 +31.9% |
| 2024 | $2,818 +5.7% | $293,713 |
| 2023 | $2,665 +13.7% | $293,713 |
Find assessor info on the county website
Neighborhood: Lochn'ora
Nearby schools
GreatSchools rating
- 6/10Forest View ElementaryGrades: K-5Distance: 0.4 mi
- 8/10Sherwood Githens MiddleGrades: 6-8Distance: 2.8 mi
- 4/10Charles E Jordan Sr High SchoolGrades: 9-12Distance: 4.8 mi
Get a cash offer in 3 minutes
Find out how much your home could sell for in as little as 3 minutes with a no-obligation cash offer.
Estimated market value$559,400
Get a cash offer in 3 minutes
Find out how much your home could sell for in as little as 3 minutes with a no-obligation cash offer.
Estimated market value
$559,400
