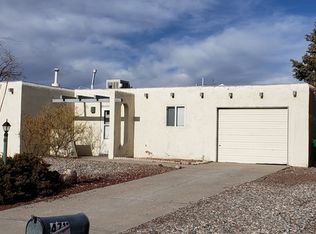Sold
Price Unknown
4713 El Hachero Ct SE, Rio Rancho, NM 87124
3beds
1,515sqft
Single Family Residence
Built in 1973
0.25 Acres Lot
$333,400 Zestimate®
$--/sqft
$1,865 Estimated rent
Home value
$333,400
$317,000 - $350,000
$1,865/mo
Zestimate® history
Loading...
Owner options
Explore your selling options
What's special
This home is situated in a well established serene community on a cul de sac street. Located minutes from schools, shopping, parks and a lovely mountain lookout area. Very nice floor plan. Gorgeous french doors lead the way to a big bright finished sunroom. (SF not included in total.) Extra space behind garage can be used for shop, additional storage or gardening station. All of the flooring is solid surface laminate wood or tile- NO CARPET. Large shed in backyard and 1/4 acre provides tons of space to create a fantastic outdoor lifestyle. Lovely wood burning fireplace creates a wonderful focal point. Home has been well maintained over the years. Air conditioning a fantastic plus.
Zillow last checked: 8 hours ago
Listing updated: January 09, 2025 at 04:20pm
Listed by:
Janalynn S Weir 505-270-9007,
Realty One of New Mexico, LLC
Bought with:
Anthony Charles Ilfeld, 51592
Coldwell Banker Legacy
Source: SWMLS,MLS#: 1037109
Facts & features
Interior
Bedrooms & bathrooms
- Bedrooms: 3
- Bathrooms: 2
- Full bathrooms: 1
- 3/4 bathrooms: 1
Primary bedroom
- Level: Main
- Area: 210
- Dimensions: 15 x 14
Bedroom 2
- Level: Main
- Area: 143
- Dimensions: 11 x 13
Bedroom 3
- Level: Main
- Area: 115.5
- Dimensions: 11 x 10.5
Dining room
- Level: Main
- Area: 140.13
- Dimensions: 14.75 x 9.5
Kitchen
- Level: Main
- Area: 146.56
- Dimensions: 16.75 x 8.75
Living room
- Level: Main
- Area: 260
- Dimensions: 20 x 13
Heating
- Ductless
Appliances
- Included: Dryer, Refrigerator, Range Hood, Washer
- Laundry: Other
Features
- Living/Dining Room, Main Level Primary, Pantry
- Flooring: Laminate, Tile
- Windows: Thermal Windows
- Has basement: No
- Number of fireplaces: 1
- Fireplace features: Wood Burning
Interior area
- Total structure area: 1,515
- Total interior livable area: 1,515 sqft
Property
Parking
- Total spaces: 2
- Parking features: Attached, Garage, Storage, Workshop in Garage
- Attached garage spaces: 2
Features
- Levels: One
- Stories: 1
Lot
- Size: 0.25 Acres
- Features: Landscaped, Planned Unit Development, Trees
Details
- Additional structures: Shed(s), Storage, Workshop
- Parcel number: 1014069434021
- Zoning description: R-1
Construction
Type & style
- Home type: SingleFamily
- Architectural style: Ranch
- Property subtype: Single Family Residence
Materials
- Frame, Stucco, Rock
- Roof: Shingle
Condition
- Resale
- New construction: No
- Year built: 1973
Utilities & green energy
- Electric: None
- Sewer: Public Sewer
- Water: Public
- Utilities for property: Cable Available, Electricity Connected, Natural Gas Connected, Phone Available, Sewer Connected, Water Connected
Green energy
- Energy generation: None
Community & neighborhood
Security
- Security features: Smoke Detector(s)
Location
- Region: Rio Rancho
Other
Other facts
- Listing terms: Cash,Conventional,FHA,VA Loan
- Road surface type: Paved
Price history
| Date | Event | Price |
|---|---|---|
| 8/7/2023 | Sold | -- |
Source: | ||
| 7/2/2023 | Pending sale | $300,000$198/sqft |
Source: | ||
| 6/29/2023 | Listed for sale | $300,000$198/sqft |
Source: | ||
Public tax history
| Year | Property taxes | Tax assessment |
|---|---|---|
| 2025 | $3,469 -2.2% | $101,404 +3% |
| 2024 | $3,548 +237.3% | $98,450 +238.5% |
| 2023 | $1,052 +1.9% | $29,082 +3% |
Find assessor info on the county website
Neighborhood: 87124
Nearby schools
GreatSchools rating
- 5/10Rio Rancho Elementary SchoolGrades: K-5Distance: 0.2 mi
- 7/10Rio Rancho Middle SchoolGrades: 6-8Distance: 2.6 mi
- 7/10Rio Rancho High SchoolGrades: 9-12Distance: 1.9 mi
Schools provided by the listing agent
- Elementary: Rio Rancho
- Middle: Rio Rancho Mid High
- High: Rio Rancho
Source: SWMLS. This data may not be complete. We recommend contacting the local school district to confirm school assignments for this home.
Get a cash offer in 3 minutes
Find out how much your home could sell for in as little as 3 minutes with a no-obligation cash offer.
Estimated market value$333,400
Get a cash offer in 3 minutes
Find out how much your home could sell for in as little as 3 minutes with a no-obligation cash offer.
Estimated market value
$333,400
