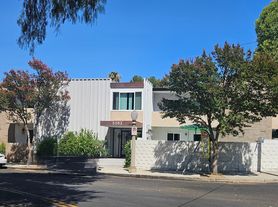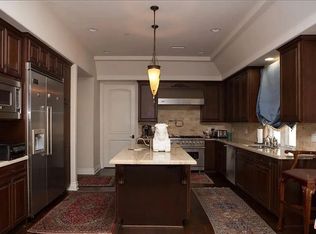This beautiful tree-lined Woodland Hills gated home is not to be missed! Thoughtfully reimagined by Laura Hawthorn Studios, this 4+3 completely remodeled light-filled home features a long list of upgrades, including BRAND NEW engineered oak hardwood floors that flow throughout the entire home, BRAND NEW roof, BRAND NEW dual paned windows throughout, doors & much more! The inviting living room boasts smoothly finished ceilings, a cozy custom fireplace, and French doors overlooking the entertainer's backyard. The BRAND NEW custom kitchen includes beautiful cabinetry, designer countertops & sleek profession grade stainless-steel appliances, that opens to a large formal dining area bursting with natural light. The primary bedroom offers sanctuary with a hotel-style ensuite bathroom with new vanity, custom tile/fixtures, a luxurious walk-in shower, and a separate relaxing bathtub. The 3rd bedroom / Jr. suite features a remodeled bathroom with stylish tile, new vanity & walk-in stone shower. BRAND NEW plumbing. Additionally, there are 2 other bedrooms that are adjacent to a showstopper redesigned bathroom with free standing soaking bathtub and a new walk-in shower. The many extras include a dedicated laundry room with a built-in pantry, BRAND NEW electrical panel/ wiring & BRAND NEW HVAC system. Enjoy the outdoors within your private backyard featuring a BRAND NEW wood deck, BRAND NEW replastered Pool, and Spa w/ NEW equipment, that is great for entertaining all your family and friends. With the new interior and exterior paint, recessed lighting/designer light fixtures throughout and 2 car attached re-finished garage into a great bonus room/home office. CALL TODAY THIS HOME WILL NOT LAST!
House for rent
$6,995/mo
4713 Don Pio Dr, Woodland Hills, CA 91364
4beds
1,763sqft
Price may not include required fees and charges.
Singlefamily
Available now
Cats, dogs OK
Central air, ceiling fan
In unit laundry
4 Parking spaces parking
Central, fireplace
What's special
Replastered poolCustom fireplacePrivate backyardCustom kitchenHotel-style ensuite bathroomEngineered oak hardwood floorsFormal dining area
- 11 days |
- -- |
- -- |
Travel times
Looking to buy when your lease ends?
With a 6% savings match, a first-time homebuyer savings account is designed to help you reach your down payment goals faster.
Offer exclusive to Foyer+; Terms apply. Details on landing page.
Facts & features
Interior
Bedrooms & bathrooms
- Bedrooms: 4
- Bathrooms: 3
- Full bathrooms: 3
Rooms
- Room types: Dining Room, Family Room
Heating
- Central, Fireplace
Cooling
- Central Air, Ceiling Fan
Appliances
- Included: Dishwasher, Disposal, Dryer, Oven, Range, Refrigerator, Washer
- Laundry: In Unit, Laundry Room
Features
- All Bedrooms Down, Beamed Ceilings, Ceiling Fan(s), Eat-in Kitchen, Main Level Primary, Open Floorplan, Primary Suite, Quartz Counters, Recessed Lighting, Separate/Formal Dining Room, Storage, Unfurnished
- Has fireplace: Yes
Interior area
- Total interior livable area: 1,763 sqft
Property
Parking
- Total spaces: 4
- Details: Contact manager
Features
- Stories: 1
- Exterior features: All Bedrooms Down, Back Yard, Beamed Ceilings, Bedroom, Carbon Monoxide Detector(s), Ceiling Fan(s), Curbs, Custom Covering(s), Deck, Double Pane Windows, ENERGY STAR Qualified Windows, Eat-in Kitchen, Family Room, French Doors, Front Yard, Gas, Heating system: Central, In Ground, Landscaped, Laundry, Laundry Room, Lawn, Living Room, Lot Features: Back Yard, Front Yard, Lawn, Landscaped, Yard, Main Level Primary, Open Floorplan, Primary Bathroom, Primary Bedroom, Primary Suite, Private, Quartz Counters, Recessed Lighting, Roof Type: Composition, Security Lights, Separate/Formal Dining Room, Smoke Detector(s), Storage, Street Lights, Suburban, Unfurnished, View Type: Neighborhood, Water Heater, Yard
- Has private pool: Yes
- Has spa: Yes
- Spa features: Hottub Spa
Details
- Parcel number: 2171021052
Construction
Type & style
- Home type: SingleFamily
- Property subtype: SingleFamily
Materials
- Roof: Composition
Condition
- Year built: 1957
Community & HOA
HOA
- Amenities included: Pool
Location
- Region: Woodland Hills
Financial & listing details
- Lease term: 12 Months,24 Months,Negotiable
Price history
| Date | Event | Price |
|---|---|---|
| 10/11/2025 | Listed for rent | $6,995-17.7%$4/sqft |
Source: CRMLS #SR25237483 | ||
| 10/7/2025 | Listing removed | $8,500$5/sqft |
Source: Zillow Rentals | ||
| 9/23/2025 | Price change | $8,500-8.1%$5/sqft |
Source: Zillow Rentals | ||
| 8/16/2025 | Listed for rent | $9,250$5/sqft |
Source: Zillow Rentals | ||
| 3/1/2023 | Sold | $1,575,000+12.5%$893/sqft |
Source: | ||

