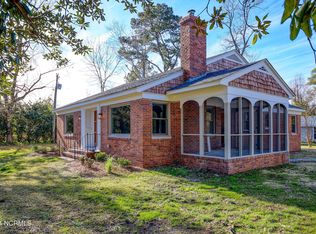Rooms, Rooms, Rooms, there are so many rooms in this home. This home has a lot of potential nine rooms to call home in, large kitchen with plenty of cabinets, formal dining area, multiple living, family, sitting rooms. Large master bedroom and bathroom. This property is eligible under the Freddie Mac First Look Initiative through 4/17/17 . Owner Occupants only can submit offers during this time.HomeSteps Financing Available.
This property is off market, which means it's not currently listed for sale or rent on Zillow. This may be different from what's available on other websites or public sources.
