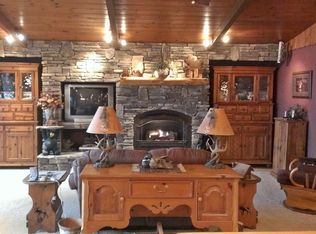Closed
$184,000
47127 Swing Away UNIT A, Garrison, MN 56450
3beds
1,245sqft
Townhouse Side x Side
Built in 2006
2,613.6 Square Feet Lot
$183,300 Zestimate®
$148/sqft
$1,895 Estimated rent
Home value
$183,300
Estimated sales range
Not available
$1,895/mo
Zestimate® history
Loading...
Owner options
Explore your selling options
What's special
Experience the scenic beauty of the Appledorns Northwoods Golf Course with this stunning side-by-side townhome, perfectly positioned on the 10th green. Immaculately maintained, this home boasts new flooring throughout its spacious layout. Featuring 3 bedrooms and 3 bathrooms, convenience is key with an included stacker washer and dryer. The living room's three-sided fireplace enhances the cozy ambiance, complemented by an open floor plan that flows seamlessly into a screened porch, offering spectacular views of the golf course. Enjoy proximity to Mille Lacs Lake, Grand Casino and Northwoods Golf Clubhouse and Bar, making this an ideal home for leisure and comfort. Shared well/ driveway, on golf course / Association fees $45 / month covers water, snow removal, lawn mowing, and driveway maintenance. The Association has approved 12 x 20 steel construction carports with seven foot sidewalls and sheds. Great views of the 10th green on the Northwoods golf course!
Zillow last checked: 8 hours ago
Listing updated: May 09, 2025 at 03:40pm
Listed by:
Kruse Rosby Real Estate Group 651-208-7094,
Keller Williams Integrity NW
Bought with:
Justin Bolz-Andolshek
eXp Realty
Source: NorthstarMLS as distributed by MLS GRID,MLS#: 6649561
Facts & features
Interior
Bedrooms & bathrooms
- Bedrooms: 3
- Bathrooms: 3
- Full bathrooms: 3
Bedroom 1
- Level: Main
- Area: 143 Square Feet
- Dimensions: 11x13
Bedroom 2
- Level: Main
- Area: 167.7 Square Feet
- Dimensions: 12.9x13
Bedroom 3
- Level: Main
- Area: 143 Square Feet
- Dimensions: 11x13
Kitchen
- Level: Main
- Area: 100.8 Square Feet
- Dimensions: 8.4x12
Living room
- Level: Main
- Area: 437 Square Feet
- Dimensions: 19x23
Screened porch
- Level: Main
- Area: 110 Square Feet
- Dimensions: 10x11
Heating
- Fireplace(s), Radiant Floor
Cooling
- Wall Unit(s), Window Unit(s)
Appliances
- Included: Dryer, Electric Water Heater, Microwave, Range, Refrigerator, Washer, Water Softener Rented
Features
- Basement: None
- Number of fireplaces: 1
- Fireplace features: Gas, Insert, Living Room
Interior area
- Total structure area: 1,245
- Total interior livable area: 1,245 sqft
- Finished area above ground: 1,245
- Finished area below ground: 0
Property
Parking
- Parking features: RV Access/Parking
Accessibility
- Accessibility features: No Stairs External, No Stairs Internal
Features
- Levels: One
- Stories: 1
- Patio & porch: Enclosed, Patio, Porch, Rear Porch, Screened
- Pool features: None
Lot
- Size: 2,613 sqft
- Features: On Golf Course, Many Trees
Details
- Foundation area: 1245
- Parcel number: 093350120
- Zoning description: Residential-Multi-Family
Construction
Type & style
- Home type: Townhouse
- Property subtype: Townhouse Side x Side
- Attached to another structure: Yes
Materials
- Fiber Board
- Roof: Age Over 8 Years,Asphalt
Condition
- Age of Property: 19
- New construction: No
- Year built: 2006
Utilities & green energy
- Electric: Circuit Breakers, 100 Amp Service
- Gas: Electric, Natural Gas
- Sewer: City Sewer/Connected
- Water: Well
Community & neighborhood
Location
- Region: Garrison
- Subdivision: Greenview Twnhms
HOA & financial
HOA
- Has HOA: Yes
- HOA fee: $45 monthly
- Amenities included: Patio, Porch
- Services included: Lawn Care, Snow Removal
- Association name: Greenview Townhome Association
- Association phone: 218-839-7908
Price history
| Date | Event | Price |
|---|---|---|
| 5/9/2025 | Sold | $184,000-3.2%$148/sqft |
Source: | ||
| 4/14/2025 | Pending sale | $190,000$153/sqft |
Source: | ||
| 3/5/2025 | Listed for sale | $190,000-6.4%$153/sqft |
Source: | ||
| 7/24/2024 | Listing removed | $203,000$163/sqft |
Source: | ||
| 7/24/2024 | Price change | $203,000-3.3%$163/sqft |
Source: | ||
Public tax history
Tax history is unavailable.
Neighborhood: 56450
Nearby schools
GreatSchools rating
- NAOnamia Primary SchoolGrades: PK-2Distance: 13 mi
- 3/10Onamia High SchoolGrades: 7-12Distance: 13 mi

Get pre-qualified for a loan
At Zillow Home Loans, we can pre-qualify you in as little as 5 minutes with no impact to your credit score.An equal housing lender. NMLS #10287.
Sell for more on Zillow
Get a free Zillow Showcase℠ listing and you could sell for .
$183,300
2% more+ $3,666
With Zillow Showcase(estimated)
$186,966