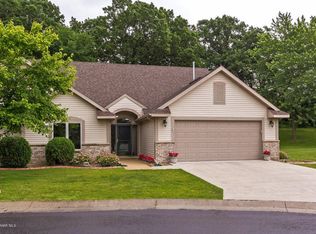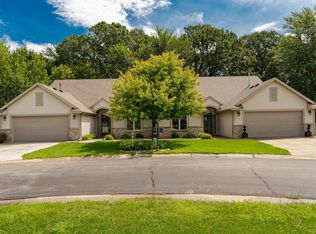Closed
$355,000
4712 Wintergreen Ln NW, Rochester, MN 55901
2beds
1,670sqft
Townhouse Side x Side
Built in 1997
3,484.8 Square Feet Lot
$365,600 Zestimate®
$213/sqft
$1,982 Estimated rent
Home value
$365,600
$347,000 - $384,000
$1,982/mo
Zestimate® history
Loading...
Owner options
Explore your selling options
What's special
Come see this well maintained 1 owner Townhome in a sought after neighborhood. This Townhome offers a Primary on suite with a massive closet, newer step in shower. Nice sized 2nd BR. Surround sound for easy listening through out. Hardwood floors through the Dining and Living Room. Kitchen has quartz and corian Countertops, center island, newer Stainless steel Range, pantry with pull out shelves. Lots of cabinets for all your needs. Newer windows, new exchange system. Sun filled Sunroom with privacy from the neighbors. Oversized 2 car garage with storage above. And Central vac as a bonus! Just minutes to shopping for all your needs, and Highway 52.
Zillow last checked: 8 hours ago
Listing updated: May 06, 2025 at 03:29pm
Listed by:
Counselor Realty of Rochester
Bought with:
Peter Dokken
Re/Max Results
Source: NorthstarMLS as distributed by MLS GRID,MLS#: 6494736
Facts & features
Interior
Bedrooms & bathrooms
- Bedrooms: 2
- Bathrooms: 2
- 3/4 bathrooms: 2
Bedroom 1
- Level: Main
- Area: 195 Square Feet
- Dimensions: 13x15
Bedroom 2
- Level: Main
- Area: 182 Square Feet
- Dimensions: 14x13
Dining room
- Level: Main
- Area: 99 Square Feet
- Dimensions: 11x9
Dining room
- Level: Main
- Area: 96 Square Feet
- Dimensions: 12x8
Kitchen
- Level: Main
Living room
- Level: Main
- Area: 224 Square Feet
- Dimensions: 16x14
Sun room
- Level: Main
- Area: 130.66 Square Feet
- Dimensions: 13.9x9.4
Heating
- Forced Air
Cooling
- Central Air
Appliances
- Included: Air-To-Air Exchanger, Dishwasher, Disposal, Dryer, Gas Water Heater, Water Filtration System, Microwave, Range, Refrigerator, Washer, Water Softener Owned
Features
- Central Vacuum
- Basement: None
- Number of fireplaces: 1
- Fireplace features: Gas, Living Room
Interior area
- Total structure area: 1,670
- Total interior livable area: 1,670 sqft
- Finished area above ground: 1,670
- Finished area below ground: 0
Property
Parking
- Total spaces: 2
- Parking features: Attached, Guest
- Attached garage spaces: 2
Accessibility
- Accessibility features: Grab Bars In Bathroom
Features
- Levels: One
- Stories: 1
- Patio & porch: Patio
- Fencing: None
Lot
- Size: 3,484 sqft
- Dimensions: 49 x 73
- Features: Many Trees
Details
- Foundation area: 1670
- Parcel number: 741722055496
- Zoning description: Residential-Single Family
Construction
Type & style
- Home type: Townhouse
- Property subtype: Townhouse Side x Side
- Attached to another structure: Yes
Materials
- Metal Siding, Frame
- Roof: Asphalt
Condition
- Age of Property: 28
- New construction: No
- Year built: 1997
Utilities & green energy
- Electric: Circuit Breakers
- Gas: Natural Gas
- Sewer: City Sewer/Connected
- Water: City Water/Connected
Community & neighborhood
Location
- Region: Rochester
- Subdivision: The Greens Cic #138 1st Supl
HOA & financial
HOA
- Has HOA: Yes
- HOA fee: $310 monthly
- Amenities included: In-Ground Sprinkler System, Trail(s)
- Services included: Hazard Insurance, Lawn Care, Maintenance Grounds, Professional Mgmt, Snow Removal
- Association name: Greens Townhomes of Rochester
- Association phone: 507-322-4294
Price history
| Date | Event | Price |
|---|---|---|
| 3/29/2024 | Sold | $355,000+1.5%$213/sqft |
Source: | ||
| 2/29/2024 | Pending sale | $349,650$209/sqft |
Source: | ||
| 2/27/2024 | Listed for sale | $349,650$209/sqft |
Source: | ||
Public tax history
| Year | Property taxes | Tax assessment |
|---|---|---|
| 2025 | $4,388 +17.1% | $344,900 +11% |
| 2024 | $3,748 | $310,600 +4.9% |
| 2023 | -- | $296,200 +6.7% |
Find assessor info on the county website
Neighborhood: 55901
Nearby schools
GreatSchools rating
- 8/10George W. Gibbs Elementary SchoolGrades: PK-5Distance: 0.8 mi
- 3/10Dakota Middle SchoolGrades: 6-8Distance: 1.3 mi
- 5/10John Marshall Senior High SchoolGrades: 8-12Distance: 3.9 mi
Schools provided by the listing agent
- Elementary: George Gibbs
- Middle: Dakota
- High: John Marshall
Source: NorthstarMLS as distributed by MLS GRID. This data may not be complete. We recommend contacting the local school district to confirm school assignments for this home.
Get a cash offer in 3 minutes
Find out how much your home could sell for in as little as 3 minutes with a no-obligation cash offer.
Estimated market value$365,600
Get a cash offer in 3 minutes
Find out how much your home could sell for in as little as 3 minutes with a no-obligation cash offer.
Estimated market value
$365,600

