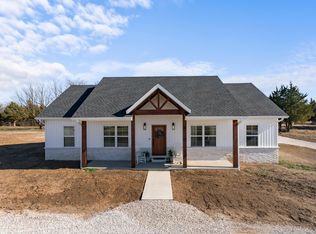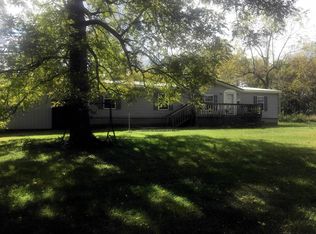TUCKED AWAY! You will enjoy the private setting of this 3 bedroom, 3 bath home on 4 acres. The spacious living room features a vaulted ceiling and a brick hearth that will accommodate a wood stove. French doors lead to a deck. Cooking will be a pleasure in the large kitchen with an abundance of cabinets, a pantry, and a built in desk. The master suite includes a sitting area, an on suite bath, and a walk in closet. Two large bedrooms upstairs also have walk in closets, and share a bathroom. There is a 2 car attached garage, and a patio. The 2 story 30 x 40 shop has a 1200 sq foot unfinished apartment on the upper level. There is also a 14 x 20 storage building. Call to take of tour of this property.
This property is off market, which means it's not currently listed for sale or rent on Zillow. This may be different from what's available on other websites or public sources.

