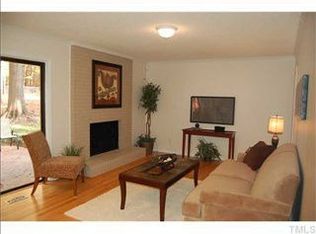Priced reduced below value to reflect updates buyer may desire. Well maintained 4 bd/3 full ba home. The kitchen and 1st floor bed renovated in 2010. Gas log fp in family room for chilly fall/winter temps. Large master upstairs with huge WIC and charming window seat. 2 car detached garage, large enough for a workbench. 1 car attached cp. Lots of outside play space. This home has the feel of seclusion but is conveniently located. Adjoining property in rear is owned by Eno River Valley Preservation.
This property is off market, which means it's not currently listed for sale or rent on Zillow. This may be different from what's available on other websites or public sources.
