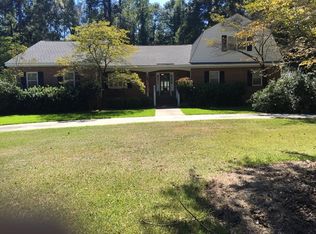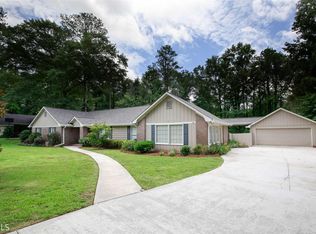Sold for $370,000 on 03/27/23
$370,000
4712 Oxford Rd, Macon, GA 31210
5beds
3,675sqft
Single Family Residence, Residential
Built in 1973
0.73 Acres Lot
$406,600 Zestimate®
$101/sqft
$3,497 Estimated rent
Home value
$406,600
$382,000 - $435,000
$3,497/mo
Zestimate® history
Loading...
Owner options
Explore your selling options
What's special
48 hour Kick out.
What a home! This home offers space for everyone, room for entertaining or crowds, warmth for the family, and location is the best. Remodeled kitchen with Bosch appliances includes 5 burner gas cook top, wall oven, microwave, dishwasher. Display cabinet and window seat are a special touch. Sunroom extends across the rear of the home full of windows. Master bedroom on the main level with 21 X 13 His & Her master closet. Cozy keeping room adjacent to the kitchen. Upstairs master bedroom with attached bath with double vanities. Small study room with access to exterior balcony. Level lot with brick storage building in backyard. Double carport attached to a private courtyard. KickOut
Zillow last checked: 8 hours ago
Listing updated: April 06, 2023 at 12:45pm
Listed by:
Wanda Flanders 478-361-5459,
Fickling & Company, Inc.
Bought with:
Brokered Agent
Brokered Sale
Source: MGMLS,MLS#: 168036
Facts & features
Interior
Bedrooms & bathrooms
- Bedrooms: 5
- Bathrooms: 4
- Full bathrooms: 3
- 1/2 bathrooms: 1
Primary bedroom
- Level: First
- Area: 266
- Dimensions: 19.00 X 14.00
Bedroom 2
- Level: Second
- Area: 192
- Dimensions: 16.00 X 12.00
Bedroom 3
- Level: Second
- Area: 132
- Dimensions: 12.00 X 11.00
Bedroom 5
- Level: Second
- Area: 144
- Dimensions: 12.00 X 12.00
Other
- Level: First
- Area: 132
- Dimensions: 12.00 X 11.00
Other
- Level: Second
- Area: 156
- Dimensions: 13.00 X 12.00
Dining room
- Level: First
- Area: 228
- Dimensions: 19.00 X 12.00
Family room
- Level: First
- Area: 216
- Dimensions: 18.00 X 12.00
Kitchen
- Level: First
- Area: 312
- Dimensions: 24.00 X 13.00
Play room
- Level: Second
- Area: 63
- Dimensions: 9.00 X 7.00
Sunroom
- Level: First
- Area: 456
- Dimensions: 38.00 X 12.00
Heating
- Central, Natural Gas
Cooling
- Electric, Central Air, Ceiling Fan(s)
Appliances
- Included: Built-In Gas Oven, Dishwasher, Disposal, Gas Cooktop, Microwave
- Laundry: Main Level, Laundry Room
Features
- Flooring: Carpet, Ceramic Tile, Hardwood
- Has basement: No
- Number of fireplaces: 1
Interior area
- Total structure area: 3,675
- Total interior livable area: 3,675 sqft
- Finished area above ground: 3,675
- Finished area below ground: 0
Property
Parking
- Total spaces: 2
- Parking features: Parking Pad, Driveway, Detached, Covered, Carport
- Carport spaces: 2
- Has uncovered spaces: Yes
Features
- Levels: Two
- Patio & porch: Patio
- Exterior features: Balcony, Courtyard, Rain Gutters, Storage
Lot
- Size: 0.73 Acres
Details
- Parcel number: M0510161
Construction
Type & style
- Home type: SingleFamily
- Architectural style: Traditional
- Property subtype: Single Family Residence, Residential
Materials
- Brick
- Foundation: Block
- Roof: Shingle
Condition
- Resale
- New construction: No
- Year built: 1973
Utilities & green energy
- Sewer: Public Sewer
- Water: Public
Community & neighborhood
Location
- Region: Macon
- Subdivision: Wesleyan Woods Addition
Other
Other facts
- Listing agreement: Exclusive Right To Sell
- Listing terms: Cash,Conventional,FHA,VA Loan
Price history
| Date | Event | Price |
|---|---|---|
| 3/27/2023 | Sold | $370,000+0%$101/sqft |
Source: | ||
| 3/16/2023 | Pending sale | $369,900$101/sqft |
Source: CGMLS #226689 | ||
| 3/10/2023 | Listed for sale | $369,900$101/sqft |
Source: | ||
| 12/9/2022 | Pending sale | $369,900$101/sqft |
Source: | ||
| 11/18/2022 | Listed for sale | $369,900$101/sqft |
Source: | ||
Public tax history
| Year | Property taxes | Tax assessment |
|---|---|---|
| 2024 | $3,588 +48.5% | $146,010 +21.5% |
| 2023 | $2,417 -37.6% | $120,156 +1.1% |
| 2022 | $3,871 -1% | $118,815 +8.1% |
Find assessor info on the county website
Neighborhood: 31210
Nearby schools
GreatSchools rating
- 8/10Springdale Elementary SchoolGrades: PK-5Distance: 1.5 mi
- 5/10Howard Middle SchoolGrades: 6-8Distance: 3.9 mi
- 5/10Howard High SchoolGrades: 9-12Distance: 3.9 mi
Schools provided by the listing agent
- Elementary: Springdale
- Middle: Howard Middle
- High: Howard
Source: MGMLS. This data may not be complete. We recommend contacting the local school district to confirm school assignments for this home.

Get pre-qualified for a loan
At Zillow Home Loans, we can pre-qualify you in as little as 5 minutes with no impact to your credit score.An equal housing lender. NMLS #10287.
Sell for more on Zillow
Get a free Zillow Showcase℠ listing and you could sell for .
$406,600
2% more+ $8,132
With Zillow Showcase(estimated)
$414,732
