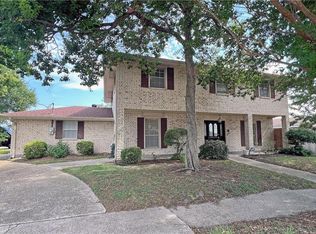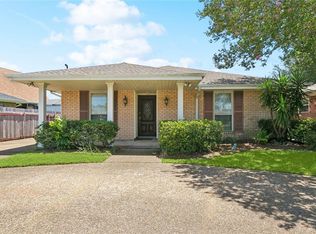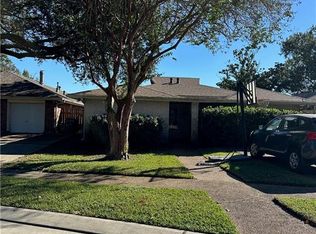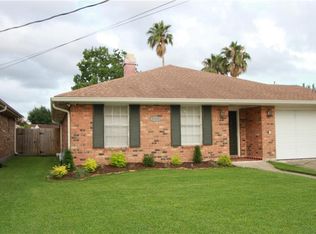Great Metairie location in close proximity to shopping, interstate, hospital, and schools. This home has been impeccably maintained for many years. Move right in to this super clean property and make cosmetic updates if you desire! The large park-like backyard and covered patio are perfect with beautiful landscaping, lighting, and built in irrigation. The wonderful floor plan is a must see! It provides a large kitchen with a gas stove, 3 spacious bedrooms plus a bonus room, 2 nice sized bathrooms, one bath has a large jacuzzi tub and separate shower, and a big living room with a fireplace. You need to tour this property to truly appreciate how wonderful it is! Assumable flood insurance is only $701/year, BRAND NEW roof, HVAC condenser is 7 years old, solid foundation. Book your appointment for a private showing today, and make this lovely property your own!
Active
$349,000
4712 Kawanee Ave, Metairie, LA 70006
3beds
2,294sqft
Est.:
Single Family Residence
Built in 1976
7,849.51 Square Feet Lot
$-- Zestimate®
$152/sqft
$-- HOA
What's special
Beautiful landscapingWonderful floor planSuper clean propertySeparate showerBonus roomCovered patioGas stove
- 157 days |
- 239 |
- 12 |
Zillow last checked: 8 hours ago
Listing updated: October 14, 2025 at 10:42am
Listed by:
Jodie LeBoutillier 504-256-6402,
Mirambell Realty 504-889-9850
Source: GSREIN,MLS#: 2512682
Tour with a local agent
Facts & features
Interior
Bedrooms & bathrooms
- Bedrooms: 3
- Bathrooms: 2
- Full bathrooms: 2
Primary bedroom
- Description: Flooring: Carpet
- Level: Lower
- Dimensions: 12.00 X 18.00
Bedroom
- Description: Flooring: Carpet
- Level: Lower
- Dimensions: 11.00 X 12.00
Bedroom
- Description: Flooring: Carpet
- Level: Lower
- Dimensions: 11.00 X 11.00
Kitchen
- Description: Flooring: Tile
- Level: Lower
- Dimensions: 21.00 X 8.00
Living room
- Description: Flooring: Carpet
- Level: Lower
- Dimensions: 17.00 X 28.00
Other
- Description: Flooring: Carpet
- Level: Lower
- Dimensions: 11.00 X 21.00
Heating
- Central
Cooling
- Central Air, 1 Unit
Appliances
- Included: Dishwasher, Microwave, Oven, Range
- Laundry: Washer Hookup, Dryer Hookup
Features
- Attic, Ceiling Fan(s), Granite Counters, Pantry, Pull Down Attic Stairs
- Attic: Pull Down Stairs
- Has fireplace: Yes
- Fireplace features: Gas
Interior area
- Total structure area: 2,672
- Total interior livable area: 2,294 sqft
Property
Parking
- Parking features: Driveway, Off Street, Three or more Spaces
- Has uncovered spaces: Yes
Features
- Levels: One
- Stories: 1
- Patio & porch: Concrete, Covered
- Exterior features: Fence, Sprinkler/Irrigation
- Pool features: None
Lot
- Size: 7,849.51 Square Feet
- Dimensions: 50 x 158
- Features: City Lot, Rectangular Lot
Details
- Additional structures: Shed(s)
- Parcel number: 0820034341
- Special conditions: None
Construction
Type & style
- Home type: SingleFamily
- Architectural style: Ranch
- Property subtype: Single Family Residence
Materials
- Brick, Stucco
- Foundation: Slab
- Roof: Shingle
Condition
- Very Good Condition
- Year built: 1976
Utilities & green energy
- Sewer: Public Sewer
- Water: Public
Community & HOA
Community
- Security: Smoke Detector(s)
- Subdivision: Pontchartrain Gardens
HOA
- Has HOA: No
Location
- Region: Metairie
Financial & listing details
- Price per square foot: $152/sqft
- Tax assessed value: $196,300
- Annual tax amount: $2,474
- Date on market: 7/18/2025
Estimated market value
Not available
Estimated sales range
Not available
Not available
Price history
Price history
| Date | Event | Price |
|---|---|---|
| 9/19/2025 | Listed for sale | $349,000$152/sqft |
Source: | ||
| 9/2/2025 | Contingent | $349,000$152/sqft |
Source: | ||
| 7/19/2025 | Listed for sale | $349,000-2.8%$152/sqft |
Source: | ||
| 7/14/2025 | Listing removed | $359,000$156/sqft |
Source: | ||
| 3/28/2025 | Price change | $359,000-2.7%$156/sqft |
Source: | ||
Public tax history
Public tax history
| Year | Property taxes | Tax assessment |
|---|---|---|
| 2024 | $2,474 +9% | $19,630 +13.8% |
| 2023 | $2,269 +2.7% | $17,250 |
| 2022 | $2,210 +7.7% | $17,250 |
Find assessor info on the county website
BuyAbility℠ payment
Est. payment
$1,953/mo
Principal & interest
$1683
Property taxes
$148
Home insurance
$122
Climate risks
Neighborhood: Pontchartrain Gardens
Nearby schools
GreatSchools rating
- 4/10Alice M.Birney Elementary SchoolGrades: PK-5Distance: 0.4 mi
- 4/10John Q. Adams Middle SchoolGrades: 6-8Distance: 1.7 mi
- 3/10Grace King High SchoolGrades: 9-12Distance: 1.4 mi
- Loading
- Loading




