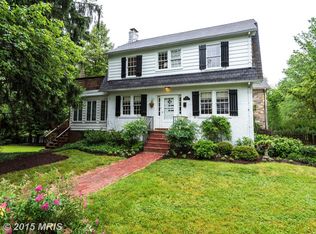Picture perfect storybook colonial on a tree-lined street in the sought after Chevy Chase West neighborhood. This charming and versatile light-filled residence has been thoughtfully updated and expanded over the years while retaining its original architectural details and character. Enter the foyer into the elegant living room with gas fireplace. There is a library with a bay window and loads of built-in bookcases to your left. The formal dining room has a wall of windows. There is a den or guest room with a full bath. The updated kitchen has access to the yard. Upstairs there are three bedrooms, enchanting hideaway nook or playroom and full bath. The upper level has a private master suite with sitting room, bath and two gigantic walk-in closets. The yard is lushly landscaped. The location is terrific. The path to Somerset Elementary School is up the street. Two Metro stations, Norwood Park, the Crescent Trail, the Bethesda Pool, and the vibrant social life and restaurant scene of downtown Bethesda and Friendship Heights are in walking distance.
This property is off market, which means it's not currently listed for sale or rent on Zillow. This may be different from what's available on other websites or public sources.

