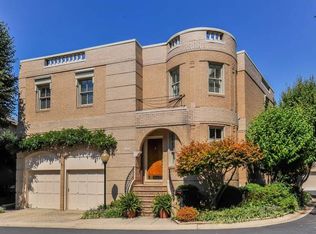Spectacular designer home, renovated in 2016 to the highest standard by Christian Zapatka. The property is located in the best section of the secluded Foxhall Crescent complex. It sits in one of the largest lots in the area (12,400 Sq. Ft.) and it was featured in the winter 2016 issue of Home and Design magazine. Pella sliding windows throughout the house, Bose integrated sound system (surround sound cinema downstairs and sound touch upstairs). Bathrooms feature heated floor and toilet/bide combo. Upscale garage designed by Garage Tech. In-law suite with full kitchen. Pool. A short walk to Glover Archbold Park and Wesley Heights Trails.
This property is off market, which means it's not currently listed for sale or rent on Zillow. This may be different from what's available on other websites or public sources.
