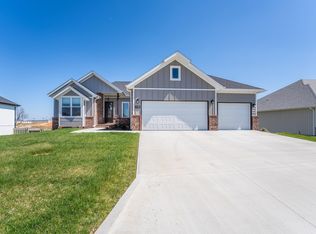Closed
Price Unknown
4712 Florence Avenue, Ozark, MO 65721
5beds
3,717sqft
Single Family Residence
Built in 2020
0.3 Acres Lot
$595,400 Zestimate®
$--/sqft
$2,906 Estimated rent
Home value
$595,400
$542,000 - $655,000
$2,906/mo
Zestimate® history
Loading...
Owner options
Explore your selling options
What's special
You've found a semi-custom luxury home that is only a few years old/nearly new! This home was wonderfully constructed by ''Third Day Built'' and features a combination of engineered hardwood flooring, vinyl plank flooring, tile, and carpet. The main living area has vaulted ceilings. There are two areas with washer/dryer hookups (one upstairs/one downstairs). The downstairs also features a storm shelter room, bonus workout room, bedrooms, bathroom, media room, playroom, office, and a wet-bar. This home includes a plethora of storage space in the basement and attic. You also find that the backyard is fully fenced, and that the back porch is already wired with an electrical box for a Hot-Tub. No detail was spared on the construction of this home, and it features many builder upgrades. Olde World Estates is a premium subdivision that features a neighborhood pool, walkway trails, common green areas, and a newly installed pond water fountain. The HOA dues are very affordable at only $250/annually. See additional property info: - Address: 4712 Florence Ave., Ozark, MO 65721,- Price: $625,000 ($150.82/per sq ft),- Beds: 5 bedroom,- Baths: 3 full bathrooms,- Garage: 3 car attached,- Year Built: September 2020,- Square Footage: 4,144 (appraiser measured), - Lot Size: 0.30,- 2024 RE Taxes: $4,767.33,- 2024 RE Property Insurance: $2,410.00,- Fully Fenced Backyard (cedar wooden privacy fence with a double gate),- Hottub Electric Hookup,- Second set of Washer/Dryer hookups in the basement,- Tornado Shelter/Safe Room in the basement, - Full Wet Bar & Mini-Fridge in the basement,- Sprinklers/Irrigation System (front and rear yard),- Quartz Countertops,- Stamped Concrete Porches (front and rear),- Shiplap Accent Wall,- Wooden Cubbies in some bedroom closets,- Cloth Blinds,- Open Layout/Floor Plan,- Stainless Steel GE Gray Slate Appliances, included with an acceptable offer.Offers are being reviewed in the order they are received!
Zillow last checked: 8 hours ago
Listing updated: July 21, 2025 at 09:11am
Listed by:
Mike Bowman 417-865-6500,
Murney Associates - Primrose
Bought with:
Susan Herron, 2005011288
Keller Williams
Source: SOMOMLS,MLS#: 60295050
Facts & features
Interior
Bedrooms & bathrooms
- Bedrooms: 5
- Bathrooms: 3
- Full bathrooms: 3
Heating
- Forced Air, Central, Fireplace(s), Heat Pump, Natural Gas
Cooling
- Central Air, Ceiling Fan(s)
Appliances
- Included: Dishwasher, Pot Filler, Gas Water Heater, Free-Standing Electric Oven, Ice Maker, Exhaust Fan, See Remarks, Microwave, Refrigerator, Disposal
- Laundry: In Basement, W/D Hookup
Features
- Marble Counters, Quartz Counters, Internet - Fiber Optic, Internet - Cable, High Ceilings, Soaking Tub, Vaulted Ceiling(s), Tray Ceiling(s), Cathedral Ceiling(s), Walk-In Closet(s), Walk-in Shower, Wet Bar, High Speed Internet
- Flooring: Carpet, Engineered Hardwood, Concrete, Vinyl, Tile, See Remarks
- Windows: Tilt-In Windows, Double Pane Windows, Blinds, Window Treatments, Window Coverings
- Basement: Concrete,Sump Pump,Storage Space,Interior Entry,Bath/Stubbed,Finished,Exterior Entry,Utility,Walk-Out Access,Full
- Attic: Pull Down Stairs
- Has fireplace: Yes
- Fireplace features: Living Room, Gas, Brick, Insert
Interior area
- Total structure area: 4,144
- Total interior livable area: 3,717 sqft
- Finished area above ground: 2,011
- Finished area below ground: 1,706
Property
Parking
- Total spaces: 3
- Parking features: Additional Parking, Storage, Paved, Oversized, On Street, Garage Faces Front, Garage Door Opener, Driveway
- Attached garage spaces: 3
- Has uncovered spaces: Yes
Accessibility
- Accessibility features: Central Living Area, Visitor Bathroom, Common Area
Features
- Levels: Two
- Stories: 1
- Patio & porch: Patio, Covered, Rear Porch, Front Porch, Deck
- Exterior features: Rain Gutters, Cable Access, Playscape
- Has private pool: Yes
- Pool features: In Ground, Private, Community
- Has spa: Yes
- Spa features: Hot Tub
- Fencing: Privacy,Full,Wood
- Has view: Yes
- View description: City, Panoramic
Lot
- Size: 0.30 Acres
- Features: Sprinklers In Front, Sprinklers In Rear, Paved, Curbs
Details
- Additional structures: Storm Shelter
- Parcel number: 110204004001005000
- Other equipment: See Remarks
Construction
Type & style
- Home type: SingleFamily
- Architectural style: Traditional
- Property subtype: Single Family Residence
Materials
- Frame, Vinyl Siding, Stone, Concrete, Brick, HardiPlank Type
- Foundation: Poured Concrete
- Roof: Composition
Condition
- Year built: 2020
Utilities & green energy
- Sewer: Public Sewer
- Water: Public
Green energy
- Energy efficient items: Lighting, High Efficiency - 90%+, Thermostat
Community & neighborhood
Security
- Security features: Security System, Smoke Detector(s), Carbon Monoxide Detector(s)
Location
- Region: Ozark
- Subdivision: Olde World Estates
HOA & financial
HOA
- HOA fee: $250 annually
- Services included: Common Area Maintenance, Walking Trails, Pool, Snow Removal
Other
Other facts
- Listing terms: Cash,VA Loan,FHA,Conventional
- Road surface type: Asphalt, Concrete
Price history
| Date | Event | Price |
|---|---|---|
| 7/15/2025 | Sold | -- |
Source: | ||
| 6/3/2025 | Pending sale | $625,000$168/sqft |
Source: | ||
| 5/20/2025 | Listed for sale | $625,000-3.8%$168/sqft |
Source: | ||
| 5/13/2025 | Listing removed | -- |
Source: Owner | ||
| 2/11/2025 | Listed for sale | $650,000+37.1%$175/sqft |
Source: Owner | ||
Public tax history
| Year | Property taxes | Tax assessment |
|---|---|---|
| 2024 | $4,767 +0.1% | $76,170 |
| 2023 | $4,761 -0.2% | $76,170 |
| 2022 | $4,771 | $76,170 |
Find assessor info on the county website
Neighborhood: 65721
Nearby schools
GreatSchools rating
- 9/10Ozark Middle SchoolGrades: 5-6Distance: 0.9 mi
- 6/10Ozark Jr. High SchoolGrades: 8-9Distance: 2.3 mi
- 8/10Ozark High SchoolGrades: 9-12Distance: 1.9 mi
Schools provided by the listing agent
- Elementary: OZ West
- Middle: Ozark
- High: Ozark
Source: SOMOMLS. This data may not be complete. We recommend contacting the local school district to confirm school assignments for this home.
