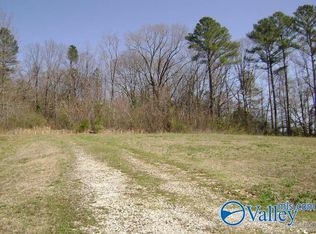Absolutely adorable home with a complete face lift! New roof. New flooring and light fixtures throughout. Stainless steel appliances. New countertops. Fabulous den with brick wall across entire length of room with fireplace and wood burning insert. Two car detached garage. Private covered patio. Play set. Must see this one! Detached garage, fence and play set sold as-is.
This property is off market, which means it's not currently listed for sale or rent on Zillow. This may be different from what's available on other websites or public sources.
