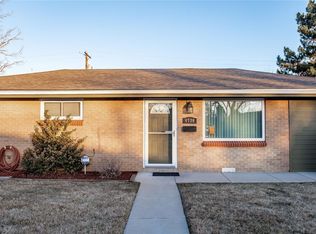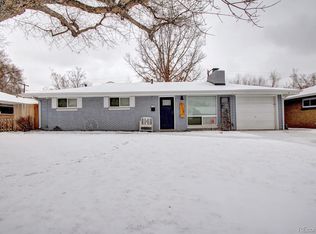Sold for $525,000
$525,000
4712 Cody Street, Wheat Ridge, CO 80033
3beds
1,222sqft
Single Family Residence
Built in 1957
6,306 Square Feet Lot
$507,000 Zestimate®
$430/sqft
$2,567 Estimated rent
Home value
$507,000
$482,000 - $532,000
$2,567/mo
Zestimate® history
Loading...
Owner options
Explore your selling options
What's special
Beautifully updated home in Wheat Ridge! Upon entering, you'll be greeted by the warmth of a wood-burning fireplace, setting the tone for cozy evenings. The real wood floors add a touch of elegance, seamlessly flowing through the well-appointed spaces. The heart of this home is its brand-new kitchen, a chef's delight featuring new appliances and contemporary finishes. Adding to the allure is a bonus living space, providing flexibility for a home office, entertainment area, or a cozy reading nook. Updates extend beyond aesthetics; the property boasts upgraded electrical, a new furnace and central A/C. The inclusion of a new shed provides additional storage solutions. Step outside to discover the meticulously landscaped surroundings complete with new sprinkler system. Whether you're entertaining guests or enjoying a quiet evening on the patio, the outdoor spaces are designed for both beauty and functionality. Conveniently located close to i-70 and Olde Town Arvada, this home offers easy access to local amenities, schools, and the mountains.
Zillow last checked: 8 hours ago
Listing updated: October 01, 2024 at 10:53am
Listed by:
Kelly O'Dell 319-431-6374 kelly@1858realestate.com,
1858 Real Estate
Bought with:
Chelsea Harold, 100066047
Golba Group Real Estate
Harold Homes
Golba Group Real Estate
Source: REcolorado,MLS#: 2650374
Facts & features
Interior
Bedrooms & bathrooms
- Bedrooms: 3
- Bathrooms: 1
- Full bathrooms: 1
- Main level bathrooms: 1
- Main level bedrooms: 3
Bedroom
- Level: Main
Bedroom
- Level: Main
Bedroom
- Level: Main
Bathroom
- Level: Main
Bonus room
- Level: Main
Kitchen
- Level: Main
Living room
- Level: Main
Heating
- Forced Air
Cooling
- Central Air
Appliances
- Included: Dishwasher, Disposal, Dryer, Gas Water Heater, Microwave, Oven, Refrigerator, Washer
- Laundry: In Unit
Features
- Ceiling Fan(s), Kitchen Island, Open Floorplan, Quartz Counters
- Flooring: Carpet, Tile, Wood
- Has basement: No
- Number of fireplaces: 1
- Fireplace features: Living Room, Wood Burning
Interior area
- Total structure area: 1,222
- Total interior livable area: 1,222 sqft
- Finished area above ground: 1,222
Property
Parking
- Total spaces: 2
- Parking features: Tandem
- Details: Off Street Spaces: 2
Features
- Levels: One
- Stories: 1
- Patio & porch: Covered, Patio
- Exterior features: Fire Pit, Private Yard
- Fencing: Full
Lot
- Size: 6,306 sqft
- Features: Landscaped, Level, Sprinklers In Front, Sprinklers In Rear
Details
- Parcel number: 043301
- Special conditions: Standard
Construction
Type & style
- Home type: SingleFamily
- Property subtype: Single Family Residence
Materials
- Brick
Condition
- Updated/Remodeled
- Year built: 1957
Utilities & green energy
- Sewer: Public Sewer
- Water: Public
Community & neighborhood
Security
- Security features: Carbon Monoxide Detector(s), Smart Locks
Location
- Region: Wheat Ridge
- Subdivision: Clearvale
Other
Other facts
- Listing terms: 1031 Exchange,Cash,Conventional,FHA,VA Loan
- Ownership: Individual
- Road surface type: Paved
Price history
| Date | Event | Price |
|---|---|---|
| 1/5/2024 | Sold | $525,000+1%$430/sqft |
Source: | ||
| 12/2/2023 | Pending sale | $520,000$426/sqft |
Source: | ||
| 11/30/2023 | Price change | $520,000-1%$426/sqft |
Source: | ||
| 11/17/2023 | Listed for sale | $525,000+20.7%$430/sqft |
Source: | ||
| 8/3/2021 | Sold | $435,000$356/sqft |
Source: Public Record Report a problem | ||
Public tax history
| Year | Property taxes | Tax assessment |
|---|---|---|
| 2024 | $2,399 +19.8% | $25,872 |
| 2023 | $2,002 -1.4% | $25,872 +20.4% |
| 2022 | $2,031 +8.7% | $21,488 -2.8% |
Find assessor info on the county website
Neighborhood: 80033
Nearby schools
GreatSchools rating
- 7/10Peak Expeditionary - PenningtonGrades: PK-5Distance: 0.8 mi
- 5/10Everitt Middle SchoolGrades: 6-8Distance: 1.1 mi
- 7/10Wheat Ridge High SchoolGrades: 9-12Distance: 1.4 mi
Schools provided by the listing agent
- Elementary: Pennington
- Middle: Everitt
- High: Wheat Ridge
- District: Jefferson County R-1
Source: REcolorado. This data may not be complete. We recommend contacting the local school district to confirm school assignments for this home.
Get a cash offer in 3 minutes
Find out how much your home could sell for in as little as 3 minutes with a no-obligation cash offer.
Estimated market value$507,000
Get a cash offer in 3 minutes
Find out how much your home could sell for in as little as 3 minutes with a no-obligation cash offer.
Estimated market value
$507,000

