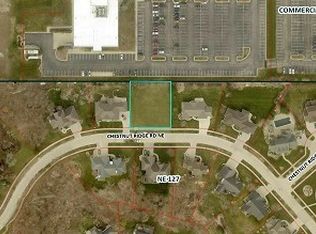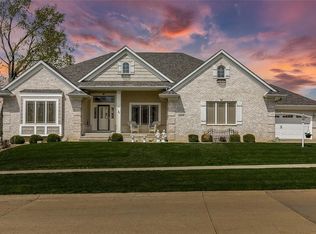Location, Location, Location, excellent NE neighborhood, this home is situated on almost a half an acre with a private side and rear. Backyard does not but up to a neighbors yard. Easy access off 42nd St to Edgewood Rd or Hwy 100 to shopping, dining & I-380. Close to Xavier & Kennedy high schools, Viola Gibson elementary & Harding middle schools. Open floor plan with hardwood floors in entryway leading to kitchen & dining area. Formal dining room that can easily be turned into a quiet sitting area. Gas fireplace with wall of windows in great room overlooking your private backyard. Master bedroom with walk in closet. Lower level features expansive family room with second fireplace with built ins & wet bar area. Plus fourth bedroom, full bath, office/bonus room, plus plenty of storage! Oversized three car garage. Enjoy your patio in your private backyard, wide lot, the neighbor purchased an extra lot in between.
This property is off market, which means it's not currently listed for sale or rent on Zillow. This may be different from what's available on other websites or public sources.


