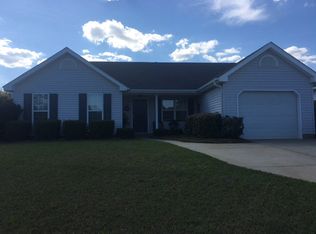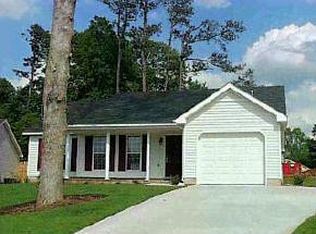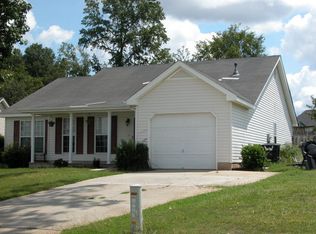Sold for $237,000
$237,000
4712 BANTRY Road, Grovetown, GA 30813
3beds
1,300sqft
Single Family Residence
Built in 2000
7,800 Square Feet Lot
$241,200 Zestimate®
$182/sqft
$1,623 Estimated rent
Home value
$241,200
$227,000 - $258,000
$1,623/mo
Zestimate® history
Loading...
Owner options
Explore your selling options
What's special
Don't miss out on this adorable home located in the popular Amherst subdivision. This home is move-in ready and includes 3 bedrooms, 2 full baths, a family room with corner fireplace, and an eat-in kitchen. It is conveniently located within minutes to shopping, Restaurants, Patriots Park, and Fort Eisenhower. Updates include a new roof that was replaced in 2022 and a new HVAC system that was installed in Dec 2019. A large privacy fenced back yard is perfect for outdoor gatherings. The washer, dryer, and refrigerator will convey with the property.
Zillow last checked: 8 hours ago
Listing updated: July 18, 2025 at 09:47am
Listed by:
Clara Outler 706-951-3303,
Keller Williams Realty Augusta
Bought with:
Matt Kelly, 395421
Blanchard & Calhoun - SN
Source: Hive MLS,MLS#: 540284
Facts & features
Interior
Bedrooms & bathrooms
- Bedrooms: 3
- Bathrooms: 2
- Full bathrooms: 2
Primary bedroom
- Level: Main
- Dimensions: 14 x 14
Bedroom 2
- Level: Main
- Dimensions: 12 x 15
Bedroom 3
- Level: Main
- Dimensions: 11 x 12
Breakfast room
- Level: Main
- Dimensions: 10 x 9
Family room
- Level: Main
- Dimensions: 14 x 17
Kitchen
- Level: Main
- Dimensions: 11 x 10
Heating
- Forced Air, Natural Gas
Cooling
- Ceiling Fan(s), Central Air
Appliances
- Included: Dishwasher, Disposal, Dryer, Electric Range, Refrigerator, Washer
Features
- Blinds, Cable Available, Eat-in Kitchen, Pantry, Security System Leased, Smoke Detector(s), Washer Hookup, Electric Dryer Hookup
- Flooring: Carpet, Vinyl
- Has basement: No
- Attic: Storage
- Number of fireplaces: 1
- Fireplace features: Family Room, Gas Log
Interior area
- Total structure area: 1,300
- Total interior livable area: 1,300 sqft
Property
Parking
- Total spaces: 1
- Parking features: Attached, Garage, Garage Door Opener
- Garage spaces: 1
Features
- Levels: One
- Patio & porch: Patio, Stoop
- Exterior features: Storm Door(s)
- Fencing: Fenced,Privacy
Lot
- Size: 7,800 sqft
- Dimensions: 60 x 130
- Features: Other
Details
- Parcel number: 067189
Construction
Type & style
- Home type: SingleFamily
- Architectural style: Ranch
- Property subtype: Single Family Residence
Materials
- Vinyl Siding
- Foundation: Slab
- Roof: Composition
Condition
- Updated/Remodeled
- New construction: No
- Year built: 2000
Utilities & green energy
- Sewer: Public Sewer
- Water: Public
Community & neighborhood
Community
- Community features: Street Lights
Location
- Region: Grovetown
- Subdivision: Amherst (CO)
HOA & financial
HOA
- Has HOA: Yes
- HOA fee: $120 monthly
Other
Other facts
- Listing terms: Cash,Conventional,FHA,VA Loan
Price history
| Date | Event | Price |
|---|---|---|
| 5/7/2025 | Sold | $237,000+0.9%$182/sqft |
Source: | ||
| 4/12/2025 | Pending sale | $235,000$181/sqft |
Source: | ||
| 4/7/2025 | Listed for sale | $235,000+77.1%$181/sqft |
Source: | ||
| 2/27/2017 | Sold | $132,720-5.1%$102/sqft |
Source: | ||
| 1/4/2017 | Listed for sale | $139,900+45.9%$108/sqft |
Source: MEYBOHM REALTORS-EVANS #408187 Report a problem | ||
Public tax history
| Year | Property taxes | Tax assessment |
|---|---|---|
| 2025 | $2,158 -4.4% | $220,019 +0% |
| 2024 | $2,257 +3% | $219,975 +5% |
| 2023 | $2,192 +18.3% | $209,515 +21.4% |
Find assessor info on the county website
Neighborhood: 30813
Nearby schools
GreatSchools rating
- 8/10Lewiston Elementary SchoolGrades: PK-5Distance: 1.4 mi
- 7/10Evans Middle SchoolGrades: 6-8Distance: 2 mi
- 8/10Evans High SchoolGrades: 9-12Distance: 2.1 mi
Schools provided by the listing agent
- Elementary: Lewiston Elementary
- Middle: Columbia
- High: Evans
Source: Hive MLS. This data may not be complete. We recommend contacting the local school district to confirm school assignments for this home.
Get pre-qualified for a loan
At Zillow Home Loans, we can pre-qualify you in as little as 5 minutes with no impact to your credit score.An equal housing lender. NMLS #10287.
Sell for more on Zillow
Get a Zillow Showcase℠ listing at no additional cost and you could sell for .
$241,200
2% more+$4,824
With Zillow Showcase(estimated)$246,024


