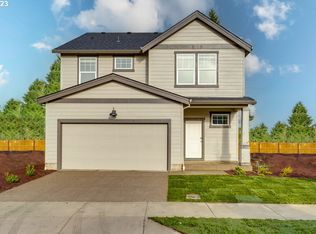Enjoy everything living on almost a full acre has to offer with the convenience of being close to town! This home features a large formal dining room and a huge, open living room with vaulted ceilings and lots of natural light. Four bedrooms plus an office. Outside there is lots of room for entertaining with the covered patio and fire pit. Store all of your toys or work on projects in the 32x48 3-bay shop with power and RV door.
This property is off market, which means it's not currently listed for sale or rent on Zillow. This may be different from what's available on other websites or public sources.

