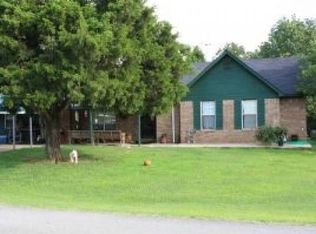Sold for $410,000
$410,000
471144 E 1060th Rd, Muldrow, OK 74948
4beds
2,456sqft
Single Family Residence
Built in 2006
5 Acres Lot
$414,400 Zestimate®
$167/sqft
$1,912 Estimated rent
Home value
$414,400
Estimated sales range
Not available
$1,912/mo
Zestimate® history
Loading...
Owner options
Explore your selling options
What's special
Welcome to this exceptional custom-built home set on 5 serene acres just north of Muldrow. With every detail thoughtfully designed, this property blends modern comfort with country living. Step inside to soaring 10-foot ceilings in the kitchen and living areas, complemented by 9-foot ceilings throughout the rest of the home. The spacious, open floor plan features a gourmet kitchen with granite countertops, stainless steel appliances, and ample storage—perfect for hosting gatherings. Relax in the luxurious master suite, where a double-sided gas fireplace adds warmth and elegance to both the bedroom and bathroom. The spa-like master bath includes a jetted air and water whirlpool tub, a walk-in shower, and stunning countertops crafted from cultured marble. Additional bathrooms echo the same quality and style. Built for energy efficiency and durability, this home boasts 2x6 exterior walls with cellulose insulation, low-E windows, and an insulated garage. A walk-in storm shelter, conveniently located below grade in the garage, ensures safety and peace of mind. Outside, enjoy the tranquility of your 5-acre property, perfect for creating the outdoor space of your dreams. From morning coffee on the porch to exploring the expansive land, this home offers a true retreat from the hustle of daily life. Don’t miss this rare opportunity to own a stunning, energy-efficient home with unparalleled features. Schedule your showing today!
Zillow last checked: 8 hours ago
Listing updated: July 29, 2025 at 04:39pm
Listed by:
The O'Neal Team 918-774-5743,
O'Neal Real Estate
Bought with:
NON MLS Fort Smith, 0
NON MLS
Source: Western River Valley BOR,MLS#: 1076216Originating MLS: Fort Smith Board of Realtors
Facts & features
Interior
Bedrooms & bathrooms
- Bedrooms: 4
- Bathrooms: 3
- Full bathrooms: 2
- 1/2 bathrooms: 1
Heating
- Central, Propane
Cooling
- Central Air, Electric
Appliances
- Included: Some Electric Appliances, Some Propane Appliances, Dishwasher, Microwave Hood Fan, Microwave, Propane Water Heater, Range
- Laundry: Electric Dryer Hookup, Washer Hookup, Dryer Hookup
Features
- Granite Counters, Split Bedrooms, Walk-In Closet(s)
- Flooring: Carpet, Ceramic Tile, Wood
- Number of fireplaces: 2
- Fireplace features: Family Room, Gas Log, Wood Burning
Interior area
- Total interior livable area: 2,456 sqft
Property
Parking
- Total spaces: 2
- Parking features: Attached, Garage, Garage Door Opener
- Has attached garage: Yes
- Covered spaces: 2
Features
- Levels: One
- Stories: 1
- Patio & porch: Covered
- Exterior features: Gravel Driveway
- Fencing: Partial,Wire
Lot
- Size: 5 Acres
- Dimensions: 328 x 661
- Features: Hardwood Trees, Outside City Limits
Details
- Parcel number: 000035012025012300
- Special conditions: None
Construction
Type & style
- Home type: SingleFamily
- Property subtype: Single Family Residence
Materials
- Brick, Vinyl Siding
- Foundation: Slab
- Roof: Architectural,Shingle
Condition
- Year built: 2006
Utilities & green energy
- Sewer: Septic Tank
- Water: Public
- Utilities for property: Electricity Available, Fiber Optic Available, Propane, Septic Available, Water Available
Community & neighborhood
Location
- Region: Muldrow
- Subdivision: Na
Other
Other facts
- Road surface type: Paved
Price history
| Date | Event | Price |
|---|---|---|
| 7/29/2025 | Sold | $410,000+2.5%$167/sqft |
Source: Western River Valley BOR #1076216 Report a problem | ||
| 6/16/2025 | Pending sale | $399,999$163/sqft |
Source: Western River Valley BOR #1076216 Report a problem | ||
| 6/9/2025 | Price change | $399,999-1.2%$163/sqft |
Source: Western River Valley BOR #1076216 Report a problem | ||
| 5/30/2025 | Price change | $405,000-2.4%$165/sqft |
Source: Western River Valley BOR #1076216 Report a problem | ||
| 4/28/2025 | Price change | $415,000-2.4%$169/sqft |
Source: Western River Valley BOR #1076216 Report a problem | ||
Public tax history
| Year | Property taxes | Tax assessment |
|---|---|---|
| 2024 | $1,878 +14.7% | $24,574 +3% |
| 2023 | $1,637 +3.2% | $23,859 +3% |
| 2022 | $1,587 -0.1% | $23,164 -0.1% |
Find assessor info on the county website
Neighborhood: 74948
Nearby schools
GreatSchools rating
- 6/10Central Elementary SchoolGrades: PK-8Distance: 4.6 mi
- 7/10Central High SchoolGrades: 9-12Distance: 4.6 mi
Schools provided by the listing agent
- Elementary: Muldrow
- Middle: Muldrow
- High: Muldrow
- District: Muldrow
Source: Western River Valley BOR. This data may not be complete. We recommend contacting the local school district to confirm school assignments for this home.
Get pre-qualified for a loan
At Zillow Home Loans, we can pre-qualify you in as little as 5 minutes with no impact to your credit score.An equal housing lender. NMLS #10287.
