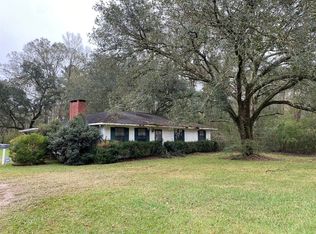Closed
Price Unknown
47111 Morris Rd, Hammond, LA 70401
3beds
1,637sqft
Single Family Residence
Built in 2009
0.89 Acres Lot
$246,000 Zestimate®
$--/sqft
$1,719 Estimated rent
Home value
$246,000
$165,000 - $369,000
$1,719/mo
Zestimate® history
Loading...
Owner options
Explore your selling options
What's special
Charming 3-bedroom, 2-bath home situated on just under an acre, offering plenty of space and privacy. The kitchen boasts stainless steel appliances and plenty of cabinet storage, perfect for everyday cooking and entertaining. Enjoy the open-concept layout with no carpet throughout, making it both stylish and low-maintenance. Gather around the cozy wood-burning fireplace in the living room or host meals in the formal dining area. The expansive backyard is ideal for outdoor fun and relaxation—all with no HOA restrictions. Shed in yard to remain with the property.
Zillow last checked: 8 hours ago
Listing updated: September 15, 2025 at 02:05pm
Listed by:
Carolyn Mahl 985-687-7593,
1 Percent Lists Premier
Bought with:
Brenda Stevens
Davis Realty Group, LLC
Source: GSREIN,MLS#: 2516585
Facts & features
Interior
Bedrooms & bathrooms
- Bedrooms: 3
- Bathrooms: 2
- Full bathrooms: 2
Primary bedroom
- Level: Lower
- Dimensions: 15.50x13.00
Bedroom
- Description: Flooring: Concrete,Painted/Stained
- Level: Lower
- Dimensions: 10.00x9.00
Bedroom
- Description: Flooring: Concrete,Painted/Stained
- Level: Lower
- Dimensions: 11.00x10.00
Breakfast room nook
- Description: Flooring: Concrete,Painted/Stained
- Level: Lower
- Dimensions: 9.00x8.00
Dining room
- Description: Flooring: Concrete,Painted/Stained
- Level: Lower
- Dimensions: 10.00x8.00
Kitchen
- Description: Flooring: Concrete,Painted/Stained
- Level: Lower
- Dimensions: 12.00x11.00
Living room
- Description: Flooring: Concrete,Painted/Stained
- Level: Lower
- Dimensions: 16.00x14.50
Heating
- Central
Cooling
- Central Air, 1 Unit
Appliances
- Included: Dishwasher, Disposal, Microwave, Oven, Range
- Laundry: Washer Hookup, Dryer Hookup
Features
- Ceiling Fan(s), Carbon Monoxide Detector, Cable TV
- Has fireplace: Yes
- Fireplace features: Wood Burning
Interior area
- Total structure area: 2,057
- Total interior livable area: 1,637 sqft
Property
Parking
- Parking features: Covered, Carport, Three or more Spaces
- Has carport: Yes
Features
- Levels: One
- Stories: 1
- Patio & porch: Covered, Other, Porch
- Exterior features: Fence, Porch
- Pool features: None
Lot
- Size: 0.89 Acres
- Dimensions: 137 x 309
- Features: Outside City Limits, Oversized Lot
Details
- Additional structures: Shed(s)
- Parcel number: 6371590
- Special conditions: None
Construction
Type & style
- Home type: SingleFamily
- Architectural style: Traditional
- Property subtype: Single Family Residence
Materials
- Brick, Vinyl Siding
- Foundation: Slab
- Roof: Shingle
Condition
- Very Good Condition
- Year built: 2009
Utilities & green energy
- Sewer: Septic Tank
- Water: Public
Community & neighborhood
Security
- Security features: Smoke Detector(s)
Location
- Region: Hammond
- Subdivision: Not A Subdivision
Price history
| Date | Event | Price |
|---|---|---|
| 9/15/2025 | Sold | -- |
Source: | ||
| 8/16/2025 | Contingent | $250,000$153/sqft |
Source: | ||
| 8/14/2025 | Listed for sale | $250,000$153/sqft |
Source: | ||
| 6/5/2007 | Sold | -- |
Source: Public Record Report a problem | ||
| 5/12/2006 | Sold | -- |
Source: Public Record Report a problem | ||
Public tax history
| Year | Property taxes | Tax assessment |
|---|---|---|
| 2024 | $233 +7% | $2,700 +8% |
| 2023 | $218 | $2,500 |
| 2022 | $218 +0% | $2,500 |
Find assessor info on the county website
Neighborhood: 70401
Nearby schools
GreatSchools rating
- 8/10Loranger Elementary SchoolGrades: PK-4Distance: 7.3 mi
- 4/10Loranger Middle SchoolGrades: 5-8Distance: 7.3 mi
- 4/10Loranger High SchoolGrades: 9-12Distance: 7.4 mi
Sell with ease on Zillow
Get a Zillow Showcase℠ listing at no additional cost and you could sell for —faster.
$246,000
2% more+$4,920
With Zillow Showcase(estimated)$250,920
