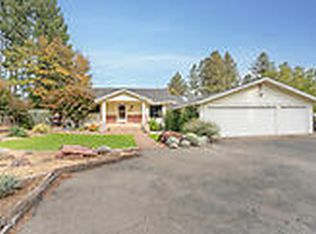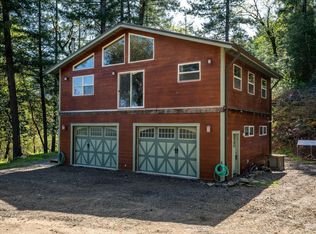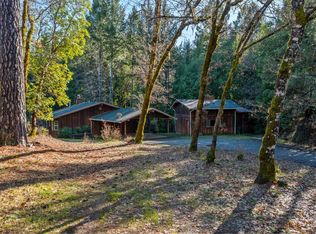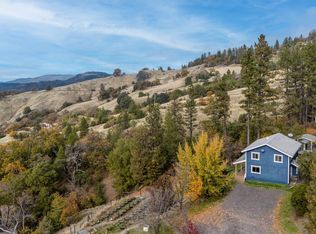This expansive custom home offers unparalleled privacy and breathtaking panoramic views, all nestled amidst 16+ acres of lush woods and rolling pastures, gardens, year-round pond, private well, outbuildings (including sleeping cabin), and all just minutes to downtown Laytonville. The heart of this off-grid home is a sun-drenched custom kitchen featuring a walk-in pantry and recessed lighting, perfect for culinary enthusiasts. Attached deck for outdoor living. With 5 bedrooms, 3.5 baths and 3400sqft, and flexible living spaces for home offices, homeschooling, or crafting, this residence accommodates every need. Sustainable features include an off-grid solar system, a garden area, a chicken house/area, and an orchard, promoting self-sufficiency and connection with nature. Additional amenities include a large carport, an ADU needing tlc, and internal roads/trails for easy access through the property. OMC options.
Under contract
$425,000
47111 Fox Rock Road, Laytonville, CA 95454
5beds
3,400sqft
Est.:
Single Family Residence
Built in ----
16.12 Acres Lot
$-- Zestimate®
$125/sqft
$-- HOA
What's special
- 359 days |
- 56 |
- 4 |
Zillow last checked: 8 hours ago
Listing updated: December 29, 2025 at 02:27am
Listed by:
Karena Jolley DRE #01482063 707-354-2999,
RE/MAX Gold - Selzer and Assoc 707-462-6514
Source: BAREIS,MLS#: 325018564 Originating MLS: Mendocino
Originating MLS: Mendocino
Facts & features
Interior
Bedrooms & bathrooms
- Bedrooms: 5
- Bathrooms: 4
- Full bathrooms: 3
- 1/2 bathrooms: 1
Rooms
- Room types: Bonus Room, Family Room, Kitchen, Laundry, Living Room, Master Bathroom, Master Bedroom, Office, Possible Guest
Primary bedroom
- Features: Balcony, Closet, Walk-In Closet(s)
Bedroom
- Level: Upper
Primary bathroom
- Features: Double Vanity, Shower Stall(s), Soaking Tub, Tile, Window
Bathroom
- Features: Closet, Double Vanity, Shower Stall(s), Tile, Tub
- Level: Lower,Main,Upper
Dining room
- Features: Formal Area
Family room
- Features: Deck Attached, View
- Level: Lower,Main
Kitchen
- Features: Breakfast Area, Kitchen Island, Slab Counter, Stone Counters
- Level: Lower,Main
Living room
- Features: Deck Attached, View
- Level: Lower,Main
Heating
- Fireplace(s), Wood Stove
Cooling
- None
Appliances
- Included: Dishwasher, Free-Standing Gas Range, Free-Standing Refrigerator, Gas Water Heater, Tankless Water Heater, Dryer, Washer
- Laundry: Gas Hook-Up, Inside Room
Features
- Formal Entry
- Flooring: Bamboo, Carpet, Tile, Vinyl, Wood, Other
- Windows: Dual Pane Full
- Basement: Partial
- Number of fireplaces: 2
- Fireplace features: Family Room, Living Room, Wood Burning, Wood Burning Stove
Interior area
- Total structure area: 3,400
- Total interior livable area: 3,400 sqft
Property
Parking
- Total spaces: 5
- Parking features: Covered, Private, Open, Gravel
- Carport spaces: 1
- Uncovered spaces: 4
Features
- Levels: Multi/Split
- Stories: 3
- Patio & porch: Deck
- Fencing: Partial,Wire
- Has view: Yes
- View description: City, Hills, Valley, Trees/Woods
- Waterfront features: Pond, Stream Seasonal
Lot
- Size: 16.12 Acres
- Features: Garden, Landscape Misc, Private, Secluded
Details
- Additional structures: Outbuilding, Shed(s), Workshop, Other
- Parcel number: 0331402101
- Special conditions: Standard
Construction
Type & style
- Home type: SingleFamily
- Architectural style: Ranch,Traditional,See Remarks
- Property subtype: Single Family Residence
Materials
- Cement Siding, Fiber Cement, Wall Insulation
- Foundation: Concrete Perimeter
- Roof: Composition
Utilities & green energy
- Electric: Battery Backup, Photovoltaics Seller Owned, PV-Off Grid, See Remarks, Off Grid
- Gas: Propane Tank Leased
- Sewer: Septic Connected, Septic Tank
- Water: Private, Well, Other
- Utilities for property: Internet Available, Propane Tank Leased
Green energy
- Energy generation: Solar
Community & HOA
HOA
- Has HOA: No
Location
- Region: Laytonville
Financial & listing details
- Price per square foot: $125/sqft
- Date on market: 3/5/2025
Estimated market value
Not available
Estimated sales range
Not available
$3,803/mo
Price history
Price history
| Date | Event | Price |
|---|---|---|
| 12/29/2025 | Contingent | $425,000$125/sqft |
Source: | ||
| 11/25/2025 | Price change | $425,000-10.5%$125/sqft |
Source: | ||
| 8/31/2025 | Listed for sale | $475,000-4.8%$140/sqft |
Source: | ||
| 8/22/2025 | Listing removed | $499,000$147/sqft |
Source: | ||
| 3/5/2025 | Listed for sale | $499,000-9.1%$147/sqft |
Source: | ||
| 8/26/2024 | Listing removed | $549,000$161/sqft |
Source: | ||
| 3/11/2024 | Listed for sale | $549,000-7.7%$161/sqft |
Source: | ||
| 1/22/2024 | Listing removed | $595,000$175/sqft |
Source: | ||
| 9/9/2023 | Price change | $595,000-5.6%$175/sqft |
Source: | ||
| 8/8/2023 | Listed for sale | $630,000$185/sqft |
Source: | ||
Public tax history
Public tax history
Tax history is unavailable.BuyAbility℠ payment
Est. payment
$2,389/mo
Principal & interest
$1982
Property taxes
$407
Climate risks
Neighborhood: 95454
Nearby schools
GreatSchools rating
- 6/10Laytonville Elementary SchoolGrades: K-8Distance: 2.2 mi
- 7/10Laytonville High SchoolGrades: 9-12Distance: 2.1 mi




