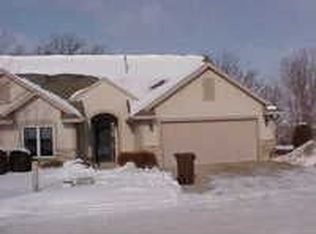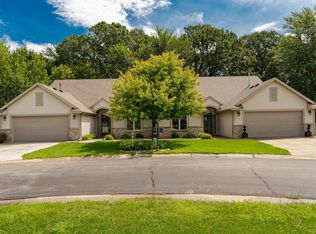Closed
$400,000
4711 Wintergreen Ln NW, Rochester, MN 55901
4beds
2,738sqft
Townhouse Side x Side
Built in 1997
3,484.8 Square Feet Lot
$405,100 Zestimate®
$146/sqft
$2,683 Estimated rent
Home value
$405,100
$385,000 - $425,000
$2,683/mo
Zestimate® history
Loading...
Owner options
Explore your selling options
What's special
Welcome to The Greens offering Easy carefree living with everything on one level plus a finished walk out lower level. Featuring; 4 season sunroom overlooking a gorgeous tree filled backyard, stainless steel appliances, granite countertops, white painted cabinets and paneled doors, gas fireplace, abundance of natural light throughout this lovely well-kept home. Private ensuite w/ walk in shower, large walk in closet, owner's suite over- looks the wooded backyard, front bedroom makes a great office/bedroom, in the lower; family room w/ walk out to a private patio, 2 more bedrooms both w/ walk-in closets, another full bath, bonus room could be a craft/sewing room, exercise room or more storage. Completely finished garage w/ an epoxy floor. Situated in a quiet, peaceful neighborhood with easy access to all the great shopping and restaurants along West Circle Drive,Northern Hill Golf Course and a short walk to
the Douglas Trail. A pet friendly association.
Zillow last checked: 8 hours ago
Listing updated: May 06, 2025 at 04:39pm
Listed by:
Debra Quimby 507-261-3432,
Re/Max Results
Bought with:
Rick Witt
Homes Plus Realty
Source: NorthstarMLS as distributed by MLS GRID,MLS#: 6403103
Facts & features
Interior
Bedrooms & bathrooms
- Bedrooms: 4
- Bathrooms: 3
- Full bathrooms: 2
- 3/4 bathrooms: 1
Bedroom 1
- Level: Main
Bedroom 2
- Level: Main
Bedroom 3
- Level: Lower
Bedroom 4
- Level: Lower
Primary bathroom
- Level: Main
Bathroom
- Level: Main
Bathroom
- Level: Lower
Exercise room
- Level: Lower
Kitchen
- Level: Main
Laundry
- Level: Main
Living room
- Level: Main
Storage
- Level: Lower
Sun room
- Level: Main
Heating
- Forced Air
Cooling
- Central Air
Appliances
- Included: Dishwasher, Disposal, Dryer, Gas Water Heater, Microwave, Range, Refrigerator, Stainless Steel Appliance(s), Washer, Water Softener Owned
Features
- Basement: Block,Daylight,Finished,Full,Storage Space,Walk-Out Access
- Number of fireplaces: 1
- Fireplace features: Gas, Living Room
Interior area
- Total structure area: 2,738
- Total interior livable area: 2,738 sqft
- Finished area above ground: 1,453
- Finished area below ground: 1,185
Property
Parking
- Total spaces: 2
- Parking features: Attached, Concrete, Garage Door Opener, Storage
- Attached garage spaces: 2
- Has uncovered spaces: Yes
Accessibility
- Accessibility features: No Stairs External
Features
- Levels: One
- Stories: 1
- Patio & porch: Composite Decking, Deck, Patio
Lot
- Size: 3,484 sqft
- Features: Many Trees
Details
- Foundation area: 1453
- Parcel number: 741722055500
- Zoning description: Residential-Single Family
Construction
Type & style
- Home type: Townhouse
- Property subtype: Townhouse Side x Side
- Attached to another structure: Yes
Materials
- Aluminum Siding, Brick/Stone, Metal Siding, Frame
- Roof: Asphalt
Condition
- Age of Property: 28
- New construction: No
- Year built: 1997
Utilities & green energy
- Electric: Circuit Breakers
- Gas: Natural Gas
- Sewer: City Sewer/Connected
- Water: City Water/Connected
Community & neighborhood
Location
- Region: Rochester
- Subdivision: The Greens Cic #138 1st Supl
HOA & financial
HOA
- Has HOA: Yes
- HOA fee: $265 monthly
- Services included: Hazard Insurance, Lawn Care, Maintenance Grounds, Trash, Snow Removal
- Association name: The Greens of Rochester
- Association phone: 507-202-6366
Other
Other facts
- Road surface type: Paved
Price history
| Date | Event | Price |
|---|---|---|
| 8/31/2023 | Sold | $400,000+0.4%$146/sqft |
Source: | ||
| 8/4/2023 | Pending sale | $398,500$146/sqft |
Source: | ||
| 7/25/2023 | Price change | $398,500-2.8%$146/sqft |
Source: | ||
| 7/17/2023 | Listed for sale | $410,000$150/sqft |
Source: | ||
Public tax history
| Year | Property taxes | Tax assessment |
|---|---|---|
| 2025 | $5,470 +23.1% | $412,900 +6.1% |
| 2024 | $4,442 | $389,200 +10.6% |
| 2023 | -- | $352,000 +12.1% |
Find assessor info on the county website
Neighborhood: 55901
Nearby schools
GreatSchools rating
- 8/10George W. Gibbs Elementary SchoolGrades: PK-5Distance: 0.7 mi
- 3/10Dakota Middle SchoolGrades: 6-8Distance: 1.3 mi
- 5/10John Marshall Senior High SchoolGrades: 8-12Distance: 4 mi
Schools provided by the listing agent
- Elementary: George Gibbs
- Middle: John Adams
- High: John Marshall
Source: NorthstarMLS as distributed by MLS GRID. This data may not be complete. We recommend contacting the local school district to confirm school assignments for this home.
Get a cash offer in 3 minutes
Find out how much your home could sell for in as little as 3 minutes with a no-obligation cash offer.
Estimated market value$405,100
Get a cash offer in 3 minutes
Find out how much your home could sell for in as little as 3 minutes with a no-obligation cash offer.
Estimated market value
$405,100

