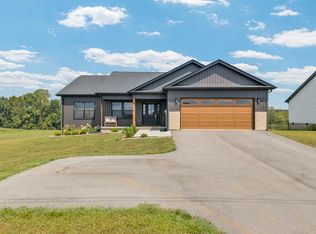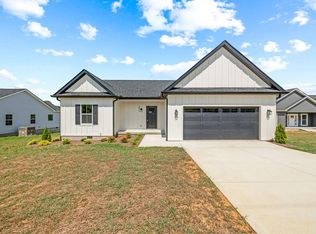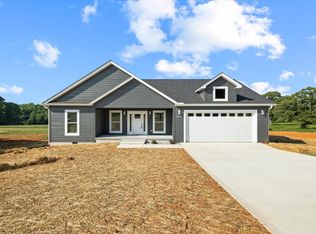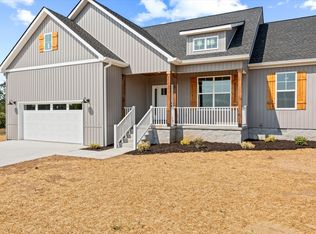Closed
$363,900
4711 Window Cliff Rd, Baxter, TN 38544
3beds
1,917sqft
Single Family Residence, Residential
Built in 2024
0.46 Acres Lot
$362,700 Zestimate®
$190/sqft
$2,109 Estimated rent
Home value
$362,700
$341,000 - $388,000
$2,109/mo
Zestimate® history
Loading...
Owner options
Explore your selling options
What's special
You're going to love this standout NEW CONSTRUCTION in a NEW DEVELOPMENT. It will have many upgraded features throughout such as 9-foot ceilings, granite counter tops, oversized concrete back and front covered porches, oversized garage, soft close custom cabinets, 2 walk-in closets off the primary suite, ceramic walk-in shower, custom craftsman trim, large laundry room, and stainless-steel appliances as well hardware. This home offers a split floor plan with the primary suite and two other bedrooms separated between the kitchen and living room areas. This home also offers an additional office space. Each bedroom has oversized closets with shelving and tons of storage space. The floors will be LVP wood floors in the main living areas, tile in the bathroom and laundry. Schedule you're showing today!
Zillow last checked: 8 hours ago
Listing updated: March 29, 2025 at 07:14am
Listing Provided by:
Olivia McCoy Cobb 931-526-3700,
Real Estate Professionals of Tennessee
Bought with:
Nonmls
Realtracs, Inc.
Nonmls
Realtracs, Inc.
Source: RealTracs MLS as distributed by MLS GRID,MLS#: 2680497
Facts & features
Interior
Bedrooms & bathrooms
- Bedrooms: 3
- Bathrooms: 2
- Full bathrooms: 2
- Main level bedrooms: 3
Heating
- Central, Electric
Cooling
- Central Air, Electric
Appliances
- Included: Electric Oven, Cooktop
Features
- Flooring: Carpet, Laminate, Tile
- Basement: Crawl Space
- Has fireplace: No
Interior area
- Total structure area: 1,917
- Total interior livable area: 1,917 sqft
- Finished area above ground: 1,917
Property
Parking
- Total spaces: 2
- Parking features: Garage Faces Front
- Attached garage spaces: 2
Features
- Levels: One
- Stories: 1
Lot
- Size: 0.46 Acres
- Dimensions: 85 x 236
Details
- Parcel number: 111B A 00500 000
- Special conditions: Standard
Construction
Type & style
- Home type: SingleFamily
- Property subtype: Single Family Residence, Residential
Materials
- Fiber Cement, Frame
Condition
- New construction: Yes
- Year built: 2024
Utilities & green energy
- Sewer: Septic Tank
- Water: Private
- Utilities for property: Electricity Available, Water Available
Community & neighborhood
Location
- Region: Baxter
- Subdivision: Cane Creek Farms @ Window Cliff
Price history
| Date | Event | Price |
|---|---|---|
| 3/29/2025 | Sold | $363,900-1.6%$190/sqft |
Source: | ||
| 3/29/2025 | Pending sale | $369,900$193/sqft |
Source: | ||
| 1/7/2025 | Price change | $369,900-2.6%$193/sqft |
Source: | ||
| 12/4/2024 | Price change | $379,900-1.3%$198/sqft |
Source: | ||
| 10/26/2024 | Price change | $384,900-1.3%$201/sqft |
Source: | ||
Public tax history
| Year | Property taxes | Tax assessment |
|---|---|---|
| 2024 | $890 +234.8% | $33,475 +234.8% |
| 2023 | $266 | $10,000 |
Find assessor info on the county website
Neighborhood: 38544
Nearby schools
GreatSchools rating
- 6/10Baxter Elementary SchoolGrades: 2-4Distance: 5.3 mi
- 5/10Upperman Middle SchoolGrades: 5-8Distance: 6.4 mi
- 5/10Upperman High SchoolGrades: 9-12Distance: 6.4 mi
Schools provided by the listing agent
- Elementary: Baxter Primary
- Middle: Upperman Middle School
- High: Upperman High School
Source: RealTracs MLS as distributed by MLS GRID. This data may not be complete. We recommend contacting the local school district to confirm school assignments for this home.

Get pre-qualified for a loan
At Zillow Home Loans, we can pre-qualify you in as little as 5 minutes with no impact to your credit score.An equal housing lender. NMLS #10287.
Sell for more on Zillow
Get a free Zillow Showcase℠ listing and you could sell for .
$362,700
2% more+ $7,254
With Zillow Showcase(estimated)
$369,954


