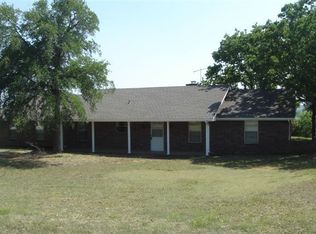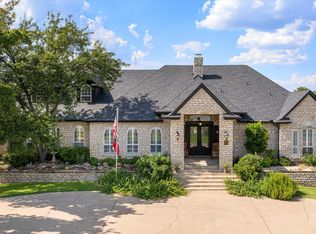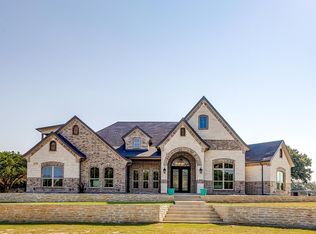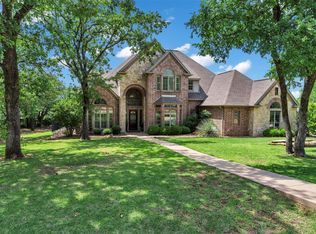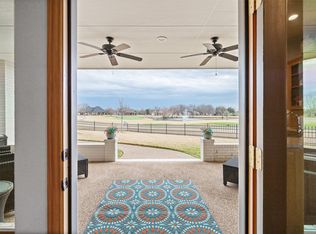Exquisite luxury meets tranquil outdoors with this stunning home located on a bluff overlooking the Brazos River and a serene valley. Homes like this come available once in a lifetime! The Details: Drive up to the entrance and you are greeted by a beautiful rustic metal gate for the ultimate in privacy and security. The front of the 1.72 acres of mature treed land is surrounded by an elegant stone wall enhancing your private oasis and giving you additional security. As you come down the extended driveway to the main house you will note the amazing elevated view of the Brazos River and the valley below! Entire property has large mature and blooming trees throughout. Main house is 5342 square feet with 3 main levels. A 4th level has steps off the balcony leading to a unique domed play room for the kids! 5 bedroom, 5 and a half bath, office, breakfast nook, and separate dining area. Main house features a full oversized 3 car garage. Additionally you have 2 walk out balconies and simply amazing views out the back of the house of the Brazos River! Guest house has an attached RV garage with 14 foot insulated walls. Guest house is a 1 bedroom, 1 bath, living, and kitchen totaling 1107 square feet with quartz flooring. The Finer Details Main House: A chefs dream kitchen with views out to the River as you cook. Formal dining is situated perfectly to enjoy your meal with tranquil views of the water and valley below. Main living features a beautiful wood burning fireplace. Master suite is simply stunning with ample room and a separate Master retreat overlooking the River. Upgrade wood flooring throughout and each bathroom features an oversized walk in shower. Home is perfectly situated near the back gate of Pecan Plantation. A short drive in your golf cart to the main clubhouse, marina, boat slips, and all amenities offered. Main house and guest house have had numerous recent updates completed. This is a truly unique home with captivating views and ample room for any buyers!
For sale
$1,050,000
4711 W Wedgefield Rd, Granbury, TX 76049
5beds
5,342sqft
Est.:
Single Family Residence
Built in 1991
1.66 Acres Lot
$-- Zestimate®
$197/sqft
$200/mo HOA
What's special
Wood burning fireplaceWalk out balconiesMature and blooming treesQuartz flooringSerene valleyOversized walk in showerDomed play room
- 254 days |
- 713 |
- 28 |
Likely to sell faster than
Zillow last checked: 8 hours ago
Listing updated: December 27, 2025 at 07:27pm
Listed by:
Scott Ashford 0627241 682-444-3700,
Scott Ashford Real Estate, LLC 682-444-3700,
Scott Ashford 0627241 682-444-3700,
Scott Ashford Real Estate, LLC
Source: NTREIS,MLS#: 20935369
Tour with a local agent
Facts & features
Interior
Bedrooms & bathrooms
- Bedrooms: 5
- Bathrooms: 6
- Full bathrooms: 5
- 1/2 bathrooms: 1
Primary bedroom
- Features: Ceiling Fan(s), En Suite Bathroom
- Level: Third
- Dimensions: 28 x 21
Bedroom
- Features: Ceiling Fan(s), Split Bedrooms, Walk-In Closet(s)
- Level: First
- Dimensions: 12 x 11
Bedroom
- Features: Ceiling Fan(s), Split Bedrooms, Walk-In Closet(s)
- Level: First
- Dimensions: 12 x 14
Bedroom
- Features: En Suite Bathroom, Split Bedrooms, Walk-In Closet(s)
- Level: First
- Dimensions: 14 x 12
Primary bathroom
- Features: Built-in Features, En Suite Bathroom, Granite Counters, Separate Shower
- Level: Third
- Dimensions: 11 x 7
Bonus room
- Features: Ceiling Fan(s)
- Level: Third
- Dimensions: 36 x 19
Breakfast room nook
- Features: Eat-in Kitchen
- Level: Second
- Dimensions: 12 x 11
Dining room
- Level: First
- Dimensions: 28 x 12
Other
- Features: Built-in Features, Granite Counters
- Level: First
- Dimensions: 10 x 5
Other
- Features: Built-in Features, En Suite Bathroom, Granite Counters, Separate Shower
- Level: First
- Dimensions: 8 x 9
Other
- Features: Built-in Features, Granite Counters, Separate Shower
- Level: Third
- Dimensions: 12 x 6
Other
- Features: Built-in Features, En Suite Bathroom, Granite Counters, Separate Shower
- Level: Fourth
- Dimensions: 9 x 5
Game room
- Level: Fifth
- Dimensions: 26 x 24
Other
- Features: Ceiling Fan(s)
- Level: Fourth
- Dimensions: 15 x 16
Half bath
- Level: First
- Dimensions: 7 x 6
Kitchen
- Features: Breakfast Bar, Built-in Features, Eat-in Kitchen, Granite Counters, Kitchen Island, Pantry, Stone Counters
- Level: First
- Dimensions: 16 x 14
Living room
- Features: Ceiling Fan(s), Fireplace
- Level: First
- Dimensions: 25 x 15
Office
- Features: Ceiling Fan(s)
- Level: Second
- Dimensions: 23 x 15
Utility room
- Features: Built-in Features, Utility Room, Utility Sink
- Level: First
- Dimensions: 15 x 6
Heating
- Central, Electric
Cooling
- Central Air, Ceiling Fan(s), Electric
Appliances
- Included: Dryer, Dishwasher, Electric Cooktop, Electric Range, Electric Water Heater, Disposal, Microwave, Refrigerator, Washer
- Laundry: Washer Hookup, Electric Dryer Hookup, Laundry in Utility Room
Features
- Decorative/Designer Lighting Fixtures, Eat-in Kitchen, Granite Counters, High Speed Internet, In-Law Floorplan, Kitchen Island, Loft, Multiple Master Suites, Open Floorplan, Pantry, Cable TV, Vaulted Ceiling(s), Natural Woodwork, Walk-In Closet(s)
- Flooring: Carpet, Ceramic Tile, Wood
- Windows: Window Coverings
- Has basement: No
- Number of fireplaces: 1
- Fireplace features: Living Room, Stone, Wood Burning
Interior area
- Total interior livable area: 5,342 sqft
Video & virtual tour
Property
Parking
- Total spaces: 4
- Parking features: Additional Parking, Concrete, Covered, Detached Carport, Driveway, Enclosed, Garage, Golf Cart Garage, Garage Door Opener, Gated, Oversized, RV Garage, Garage Faces Side, RV Access/Parking
- Attached garage spaces: 4
- Has uncovered spaces: Yes
Features
- Levels: Multi/Split
- Patio & porch: Balcony, Covered
- Exterior features: Balcony, Private Entrance, Private Yard, Rain Gutters
- Pool features: None, Community
- Fencing: Stone,Wood,Wrought Iron
- On waterfront: Yes
- Waterfront features: River Front
- Body of water: Granbury
Lot
- Size: 1.66 Acres
- Dimensions: 182 x 423 x 174 x 393
- Residential vegetation: Partially Wooded
Details
- Additional structures: Guest House
- Parcel number: R000026172
Construction
Type & style
- Home type: SingleFamily
- Architectural style: Mediterranean,Split Level,Traditional,Detached
- Property subtype: Single Family Residence
- Attached to another structure: Yes
Materials
- Brick, Rock, Stone
- Foundation: Slab
- Roof: Composition,Shingle
Condition
- Year built: 1991
Utilities & green energy
- Utilities for property: Electricity Connected, Municipal Utilities, Sewer Available, Separate Meters, Underground Utilities, Water Available, Cable Available
Community & HOA
Community
- Features: Boat Facilities, Clubhouse, Dock, Fitness Center, Fishing, Fenced Yard, Golf, Gated, Stable(s), Lake, Marina, Other, Playground, Park, Pickleball, Pool, Restaurant, Airport/Runway, Tennis Court(s), Trails/Paths
- Security: Smoke Detector(s), Gated with Guard
- Subdivision: Pecan Plantation
HOA
- Has HOA: Yes
- Services included: All Facilities, Association Management, Security, Trash
- HOA fee: $200 monthly
- HOA name: Pecan Plantation Property Owners Association
- HOA phone: 817-573-2641
Location
- Region: Granbury
Financial & listing details
- Price per square foot: $197/sqft
- Tax assessed value: $820,700
- Annual tax amount: $9,768
- Date on market: 5/14/2025
- Cumulative days on market: 253 days
- Listing terms: Cash,Conventional,VA Loan
- Exclusions: Excludes all furniture and personal effects inside the main home, guest home, garage, and RV garage. Refrigerators and washer dryer are negotiable.
- Electric utility on property: Yes
Estimated market value
Not available
Estimated sales range
Not available
Not available
Price history
Price history
| Date | Event | Price |
|---|---|---|
| 10/17/2025 | Price change | $1,050,000-4.5%$197/sqft |
Source: NTREIS #20935369 Report a problem | ||
| 7/8/2025 | Price change | $1,100,000-10.9%$206/sqft |
Source: NTREIS #20935369 Report a problem | ||
| 5/14/2025 | Listed for sale | $1,235,000+2.9%$231/sqft |
Source: NTREIS #20935369 Report a problem | ||
| 9/10/2024 | Listing removed | $1,200,000$225/sqft |
Source: NTREIS #20580363 Report a problem | ||
| 8/8/2024 | Price change | $1,200,000-7.6%$225/sqft |
Source: NTREIS #20580363 Report a problem | ||
Public tax history
Public tax history
| Year | Property taxes | Tax assessment |
|---|---|---|
| 2024 | $5,871 +7.5% | $820,700 -0.2% |
| 2023 | $5,463 -8.3% | $822,130 +44% |
| 2022 | $5,961 -5.2% | $571,000 +31.4% |
Find assessor info on the county website
BuyAbility℠ payment
Est. payment
$6,622/mo
Principal & interest
$5197
Property taxes
$857
Other costs
$568
Climate risks
Neighborhood: Pecan Plantation
Nearby schools
GreatSchools rating
- 6/10Mambrino SchoolGrades: PK-5Distance: 1.3 mi
- 7/10Acton Middle SchoolGrades: 6-8Distance: 5.9 mi
- 5/10Granbury High SchoolGrades: 9-12Distance: 8.4 mi
Schools provided by the listing agent
- Elementary: Mambrino
- Middle: Acton
- High: Granbury
- District: Granbury ISD
Source: NTREIS. This data may not be complete. We recommend contacting the local school district to confirm school assignments for this home.
