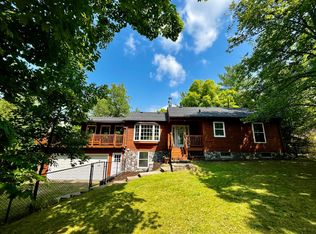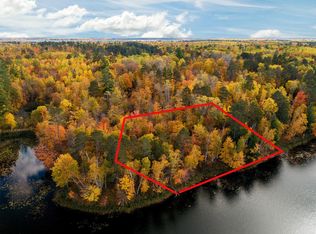Closed
$607,500
4711 Twin Pines Trl NW, Hackensack, MN 56452
3beds
2,304sqft
Single Family Residence
Built in 2001
2.4 Acres Lot
$676,900 Zestimate®
$264/sqft
$2,103 Estimated rent
Home value
$676,900
$636,000 - $724,000
$2,103/mo
Zestimate® history
Loading...
Owner options
Explore your selling options
What's special
Year-round lake home on Man Lake! This 3+ bedroom, half-log sided retreat sits amidst the beauty of the Baby Lake chain located between Hackensack and Longville. Nestled on just over 100 feet of lakeshore with gradual elevation and sand bottom, this property offers the perfect blend of relaxation and recreation. Enjoy lake views from the bunk house, deck or patio. Features include a brand new roof, new septic system in 2021, and 26x60 pole barn. Walkout basement includes a family room, office, and tuckunder garage. Your perfect lakeside escape! Check out the 3D video tour!
Zillow last checked: 8 hours ago
Listing updated: May 06, 2025 at 12:54am
Listed by:
Lance Nelson 218-866-0611,
RE/MAX Advantage Plus,
Stephanie Nelson 218-821-1075
Bought with:
Michael Kennedy
Edina Realty, Inc.
Jacob Hanson
Source: NorthstarMLS as distributed by MLS GRID,MLS#: 6412017
Facts & features
Interior
Bedrooms & bathrooms
- Bedrooms: 3
- Bathrooms: 2
- Full bathrooms: 1
- 3/4 bathrooms: 1
Bedroom 1
- Level: Main
- Area: 140 Square Feet
- Dimensions: 14x10
Bedroom 2
- Level: Main
- Area: 156 Square Feet
- Dimensions: 13x12
Bedroom 3
- Level: Main
- Area: 110 Square Feet
- Dimensions: 11x10
Bathroom
- Level: Main
- Area: 84 Square Feet
- Dimensions: 12x7
Bathroom
- Level: Lower
- Area: 108 Square Feet
- Dimensions: 12x9
Dining room
- Level: Main
- Area: 312 Square Feet
- Dimensions: 24x13
Family room
- Level: Lower
- Area: 506 Square Feet
- Dimensions: 23x22
Foyer
- Level: Main
- Area: 60 Square Feet
- Dimensions: 12x5
Other
- Area: 192 Square Feet
- Dimensions: 12x16
Kitchen
- Level: Main
- Area: 156 Square Feet
- Dimensions: 13x12
Laundry
- Level: Main
- Area: 60 Square Feet
- Dimensions: 12x5
Living room
- Level: Main
- Area: 168 Square Feet
- Dimensions: 14x12
Office
- Level: Lower
- Area: 156 Square Feet
- Dimensions: 13x12
Heating
- Baseboard, Ductless Mini-Split, Fireplace(s), Radiant Floor
Cooling
- Ductless Mini-Split
Appliances
- Included: Air-To-Air Exchanger, Dishwasher, Dryer, Gas Water Heater, Microwave, Range, Refrigerator, Washer, Water Softener Owned
Features
- Basement: Block
- Number of fireplaces: 2
- Fireplace features: Family Room, Free Standing, Gas, Wood Burning
Interior area
- Total structure area: 2,304
- Total interior livable area: 2,304 sqft
- Finished area above ground: 1,440
- Finished area below ground: 864
Property
Parking
- Total spaces: 5
- Parking features: Attached, Detached, Electric, Floor Drain, Heated Garage, Insulated Garage, Multiple Garages, Storage, Tuckunder Garage
- Attached garage spaces: 5
- Details: Garage Dimensions (24x24 26x60)
Accessibility
- Accessibility features: Grab Bars In Bathroom
Features
- Levels: One
- Stories: 1
- Patio & porch: Deck, Patio
- Has view: Yes
- View description: Lake, Panoramic, West
- Has water view: Yes
- Water view: Lake
- Waterfront features: Dock, Lake Front, Waterfront Elevation(4-10), Waterfront Num(11028200), Lake Chain, Lake Bottom(Hard, Sand), Lake Acres(491), Lake Chain Acres(1396), Lake Depth(93)
- Body of water: Man,Baby
- Frontage length: Water Frontage: 109
Lot
- Size: 2.40 Acres
- Dimensions: 109 x 1019 x 125 x 1052
- Features: Accessible Shoreline, Many Trees
Details
- Additional structures: Bunk House, Other, Pole Building
- Foundation area: 1440
- Parcel number: 510032104
- Zoning description: Residential-Single Family
Construction
Type & style
- Home type: SingleFamily
- Property subtype: Single Family Residence
Materials
- Brick/Stone, Log Siding, Block
- Roof: Age 8 Years or Less,Asphalt
Condition
- Age of Property: 24
- New construction: No
- Year built: 2001
Utilities & green energy
- Electric: Circuit Breakers, 200+ Amp Service
- Gas: Electric, Propane, Wood
- Sewer: Mound Septic, Private Sewer, Septic System Compliant - Yes
- Water: Submersible - 4 Inch, Drilled, Private, Well
Community & neighborhood
Location
- Region: Hackensack
HOA & financial
HOA
- Has HOA: No
Other
Other facts
- Road surface type: Unimproved
Price history
| Date | Event | Price |
|---|---|---|
| 10/6/2023 | Sold | $607,500+5.7%$264/sqft |
Source: | ||
| 8/28/2023 | Pending sale | $575,000$250/sqft |
Source: | ||
| 8/25/2023 | Listed for sale | $575,000$250/sqft |
Source: | ||
Public tax history
Tax history is unavailable.
Neighborhood: 56452
Nearby schools
GreatSchools rating
- 4/10W.H.A. Elementary SchoolGrades: PK-6Distance: 14.2 mi
- 4/10Walker-Hackensack-Akeley Sec.Grades: 7-12Distance: 14.2 mi

Get pre-qualified for a loan
At Zillow Home Loans, we can pre-qualify you in as little as 5 minutes with no impact to your credit score.An equal housing lender. NMLS #10287.

