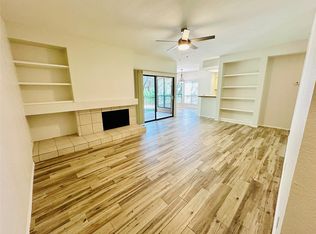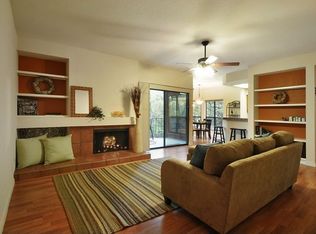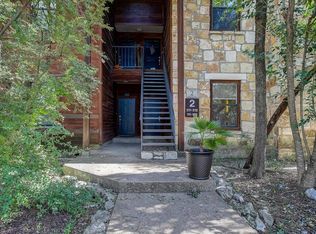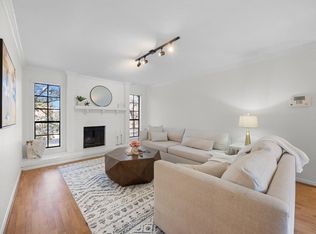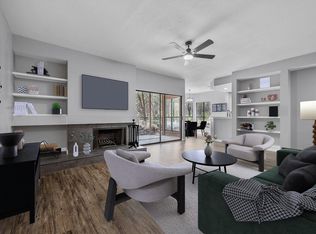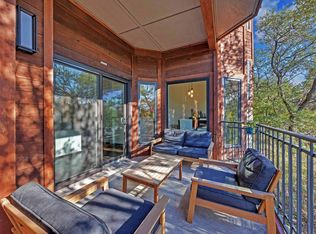Charming 2-Bedroom, 2-Bath Condo in Prime Austin Location- Surrounded by Trees with Pool Views! ** Welcome to this beautiful 2-bedroom, 2-bath condo nestled in the heart of Austin TX. Tucked away in a serene, tree-filled community, this home offers both tranquility and convenience, with easy access to the city's best dining, shopping and entertainment options. Step inside to find an inviting open-concept living space, featuring a cozy living room with a wood-burning fireplace, perfect for cooler evenings. The adjoining dining area is ideal for entertaining, while the kitchen is bright and functional with a breakfast bar for casual dining. Both spacious bedrooms are filled with natural light, and the two full bathrooms have been updated with sleek, modern finishes. The screened in porch, which backs directly to the sparkling community pool, offers a peaceful retreat surrounded by lush trees. Whether you're unwinding after a busy day or enjoying meals outdoors, this outdoor space is an ideal spot to relax year-round. This location offers easy access to all major highways in the Austin area. Don't miss your chance to make this charming condo your new home in one of Austin's most desirable neighborhoods!
Active
Price cut: $10K (1/26)
$315,000
4711 Spicewood Springs Rd Unit 168, Austin, TX 78759
2beds
1,147sqft
Est.:
Condominium
Built in 1985
-- sqft lot
$-- Zestimate®
$275/sqft
$452/mo HOA
What's special
Wood-burning fireplaceFilled with natural lightOpen-concept living spaceSpacious bedroomsSerene tree-filled communityBreakfast barScreened in porch
- 212 days |
- 642 |
- 22 |
Zillow last checked: 8 hours ago
Listing updated: January 26, 2026 at 07:01am
Listed by:
Shelly Kelly (512) 567-5955,
Pure Realty (512) 337-0400
Source: Unlock MLS,MLS#: 8978713
Tour with a local agent
Facts & features
Interior
Bedrooms & bathrooms
- Bedrooms: 2
- Bathrooms: 2
- Full bathrooms: 2
- Main level bedrooms: 2
Primary bedroom
- Features: Ceiling Fan(s), CRWN, Recessed Lighting, Walk-In Closet(s)
- Level: Main
Bedroom
- Features: Ceiling Fan(s), CRWN, Recessed Lighting, Walk-In Closet(s)
- Level: Main
Primary bathroom
- Features: Stone Counters, Full Bath, Recessed Lighting, Walk-in Shower
- Level: Main
Bathroom
- Features: Stone Counters, Full Bath, Recessed Lighting, Walk-in Shower
- Level: Main
Dining room
- Features: Kitchn - Breakfast Area, CRWN
- Level: Main
Family room
- Features: Bookcases, Ceiling Fan(s), CRWN
- Level: Main
Kitchen
- Features: Breakfast Bar, Tile Counters, Eat-in Kitchen, Galley Type Kitchen, Open to Family Room, Pantry, Plumbed for Icemaker
- Level: Main
Heating
- Central, Fireplace(s)
Cooling
- Ceiling Fan(s), Central Air
Appliances
- Included: Dishwasher, Disposal, Electric Range, Microwave, Free-Standing Electric Oven, Plumbed For Ice Maker, Electric Water Heater
Features
- Bookcases, Breakfast Bar, Built-in Features, Ceiling Fan(s), Tile Counters, Crown Molding, Electric Dryer Hookup, Eat-in Kitchen, No Interior Steps, Open Floorplan, Pantry, Primary Bedroom on Main, Recessed Lighting, Walk-In Closet(s), Washer Hookup
- Flooring: Tile
- Windows: Blinds, Screens
- Number of fireplaces: 1
- Fireplace features: Family Room
Interior area
- Total interior livable area: 1,147 sqft
Property
Parking
- Parking features: Asphalt, Assigned
Accessibility
- Accessibility features: None
Features
- Levels: One
- Stories: 1
- Patio & porch: Covered, Deck, Rear Porch, Screened
- Exterior features: None
- Pool features: None
- Fencing: None
- Has view: Yes
- View description: Trees/Woods
- Waterfront features: None
Lot
- Size: 5,850.11 Square Feet
- Features: Close to Clubhouse, Curbs, Native Plants, Trees-Large (Over 40 Ft), Many Trees, Trees-Medium (20 Ft - 40 Ft)
Details
- Additional structures: None
- Parcel number: 01450501310134
- Special conditions: Standard
Construction
Type & style
- Home type: Condo
- Property subtype: Condominium
- Attached to another structure: Yes
Materials
- Foundation: Slab
- Roof: Composition, Shingle
Condition
- Resale
- New construction: No
- Year built: 1985
Utilities & green energy
- Sewer: Public Sewer
- Water: Public
- Utilities for property: Electricity Connected, Sewer Connected, Water Connected
Community & HOA
Community
- Features: Clubhouse, Cluster Mailbox, Common Grounds, Pool
- Subdivision: Stillhouse Canyon Condo Amd
HOA
- Has HOA: Yes
- Services included: Common Area Maintenance
- HOA fee: $452 monthly
- HOA name: Stillhouse Canyon condo
Location
- Region: Austin
Financial & listing details
- Price per square foot: $275/sqft
- Tax assessed value: $279,663
- Annual tax amount: $7,399
- Date on market: 7/24/2025
- Listing terms: Cash,Conventional
- Electric utility on property: Yes
Estimated market value
Not available
Estimated sales range
Not available
Not available
Price history
Price history
| Date | Event | Price |
|---|---|---|
| 1/26/2026 | Price change | $315,000-3.1%$275/sqft |
Source: | ||
| 7/24/2025 | Listed for sale | $325,000-7.1%$283/sqft |
Source: | ||
| 5/19/2025 | Listing removed | $350,000$305/sqft |
Source: | ||
| 4/29/2025 | Price change | $350,000-4.1%$305/sqft |
Source: | ||
| 4/21/2025 | Price change | $365,000-1.6%$318/sqft |
Source: | ||
| 4/14/2025 | Price change | $371,000-1.1%$323/sqft |
Source: | ||
| 3/13/2025 | Listed for sale | $375,000$327/sqft |
Source: | ||
Public tax history
Public tax history
| Year | Property taxes | Tax assessment |
|---|---|---|
| 2021 | -- | $279,663 +7.8% |
| 2020 | $4,376 | $259,455 |
| 2019 | -- | $259,455 +1% |
| 2018 | $4,661 | $256,796 +7.8% |
| 2017 | $4,661 +11.3% | $238,282 +9.8% |
| 2016 | $4,187 | $217,048 +9% |
| 2015 | $4,187 | $199,064 +3% |
| 2014 | $4,187 | $193,317 +2.6% |
| 2013 | -- | $188,391 +13.3% |
| 2012 | -- | $166,226 -9% |
| 2011 | -- | $182,645 -5.5% |
| 2009 | -- | $193,317 +4.2% |
| 2008 | -- | $185,558 +10% |
| 2007 | -- | $168,689 -10% |
| 2006 | -- | $187,358 |
Find assessor info on the county website
BuyAbility℠ payment
Est. payment
$2,308/mo
Principal & interest
$1473
HOA Fees
$452
Property taxes
$383
Climate risks
Neighborhood: 78759
Nearby schools
GreatSchools rating
- 8/10Doss Elementary SchoolGrades: PK-5Distance: 1.3 mi
- 7/10Murchison Middle SchoolGrades: 6-8Distance: 1.5 mi
- 7/10Anderson High SchoolGrades: 9-12Distance: 0.6 mi
Schools provided by the listing agent
- Elementary: Doss (Austin ISD)
- Middle: Murchison
- High: Anderson
- District: Austin ISD
Source: Unlock MLS. This data may not be complete. We recommend contacting the local school district to confirm school assignments for this home.
