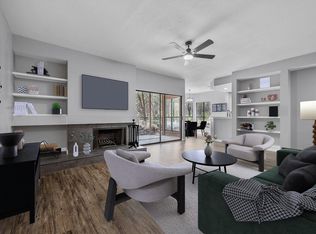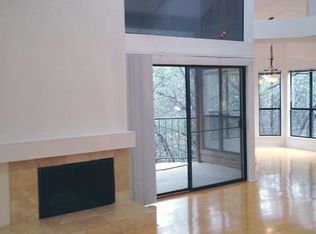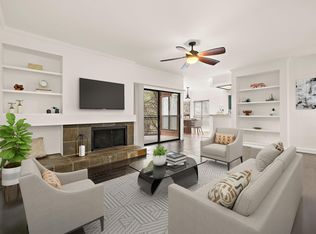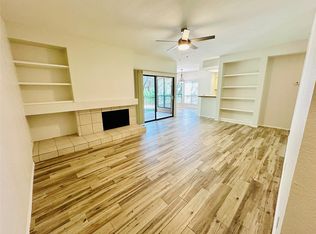This is a 831 square foot, condo home. This home is located at 4711 Spicewood Springs Rd #1-104, Austin, TX 78759.
This property is off market, which means it's not currently listed for sale or rent on Zillow. This may be different from what's available on other websites or public sources.




