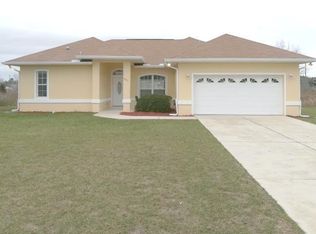Sold for $305,900 on 09/03/25
$305,900
4711 SW 136th Pl, Ocala, FL 34473
4beds
1,851sqft
Single Family Residence
Built in 2022
10,019 Square Feet Lot
$306,200 Zestimate®
$165/sqft
$1,945 Estimated rent
Home value
$306,200
$276,000 - $340,000
$1,945/mo
Zestimate® history
Loading...
Owner options
Explore your selling options
What's special
Welcome to the Hillcrest, an exquisite LGI home in the charming community of Marion Oaks, FL. This splendid floor plan boasts 4 bedrooms, 2 bathrooms, and a 2-car garage, offering ample space for your family's needs. Step into the grand entrance, and be greeted by a spacious dining room, perfect for hosting memorable gatherings with loved ones. The kitchen, a culinary haven, overlooks the large family room, ensuring you're always at the center of the action. Step outside to the vast covered patio, where you can unwind and savor the traquility of you surroundings. The master bedroom is a luxurious retreat, featuring a large walk-in closet and a master bath. Indulge in relaxation with a soaker tub, or enjoy the convenience of a walk-in shower and dual sink vanity. Make this enchanting residence your new home and experience the joys of living in Marion Oaks.
Zillow last checked: 8 hours ago
Listing updated: September 03, 2025 at 01:28pm
Listing Provided by:
Gayle Van Wagenen 904-449-3938,
LGI REALTY- FLORIDA, LLC 904-449-3938
Bought with:
Lana Ribeiro, 3516026
EXP REALTY LLC
Source: Stellar MLS,MLS#: T3492231 Originating MLS: Pinellas Suncoast
Originating MLS: Pinellas Suncoast

Facts & features
Interior
Bedrooms & bathrooms
- Bedrooms: 4
- Bathrooms: 2
- Full bathrooms: 2
Primary bedroom
- Features: Walk-In Closet(s)
- Level: First
- Area: 165 Square Feet
- Dimensions: 11x15
Bedroom 2
- Features: Built-in Closet
- Level: First
- Area: 110 Square Feet
- Dimensions: 10x11
Bedroom 3
- Features: Built-in Closet
- Level: First
- Area: 110 Square Feet
- Dimensions: 10x11
Bedroom 4
- Features: Built-in Closet
- Level: First
- Area: 110 Square Feet
- Dimensions: 11x10
Primary bathroom
- Level: First
- Area: 80 Square Feet
- Dimensions: 10x8
Bathroom 2
- Level: First
- Area: 45 Square Feet
- Dimensions: 9x5
Dining room
- Level: First
- Area: 228 Square Feet
- Dimensions: 12x19
Kitchen
- Features: Granite Counters
- Level: First
- Area: 168 Square Feet
- Dimensions: 12x14
Living room
- Level: First
- Area: 270 Square Feet
- Dimensions: 15x18
Utility room
- Level: First
- Area: 30 Square Feet
- Dimensions: 6x5
Heating
- Central
Cooling
- Central Air
Appliances
- Included: Dishwasher, Disposal, Microwave, Range, Refrigerator
- Laundry: Laundry Room
Features
- Ceiling Fan(s), In Wall Pest System, Open Floorplan, Primary Bedroom Main Floor, Thermostat, Vaulted Ceiling(s), Walk-In Closet(s)
- Flooring: Carpet, Vinyl
- Has fireplace: No
Interior area
- Total structure area: 2,475
- Total interior livable area: 1,851 sqft
Property
Parking
- Total spaces: 2
- Parking features: Driveway
- Attached garage spaces: 2
- Has uncovered spaces: Yes
- Details: Garage Dimensions: 21x22
Features
- Levels: One
- Stories: 1
- Patio & porch: Covered, Patio
- Exterior features: Irrigation System
Lot
- Size: 10,019 sqft
- Dimensions: 80 x 125
Details
- Parcel number: 8001017414
- Zoning: R1
- Special conditions: None
Construction
Type & style
- Home type: SingleFamily
- Architectural style: Traditional
- Property subtype: Single Family Residence
Materials
- HardiPlank Type
- Foundation: Slab
- Roof: Shingle
Condition
- Completed
- New construction: Yes
- Year built: 2022
Details
- Builder model: Hillcrest
- Builder name: LGI Homes - Florida, LLC
- Warranty included: Yes
Utilities & green energy
- Sewer: Septic Tank
- Water: Public
- Utilities for property: Cable Available
Community & neighborhood
Location
- Region: Ocala
- Subdivision: MARION OAKS UN 01
HOA & financial
HOA
- Has HOA: No
Other fees
- Pet fee: $0 monthly
Other financial information
- Total actual rent: 0
Other
Other facts
- Listing terms: Cash,Conventional,FHA,USDA Loan,VA Loan
- Ownership: Fee Simple
- Road surface type: Paved
Price history
| Date | Event | Price |
|---|---|---|
| 9/3/2025 | Sold | $305,900$165/sqft |
Source: | ||
| 6/23/2025 | Pending sale | $305,900$165/sqft |
Source: | ||
| 5/2/2025 | Price change | $305,900-7.3%$165/sqft |
Source: | ||
| 4/1/2025 | Price change | $329,900+1.2%$178/sqft |
Source: | ||
| 1/3/2025 | Price change | $325,900+1.2%$176/sqft |
Source: | ||
Public tax history
| Year | Property taxes | Tax assessment |
|---|---|---|
| 2024 | $806 +136.7% | $29,200 +384.7% |
| 2023 | $341 +32.2% | $6,024 +10% |
| 2022 | $258 +27.1% | $5,476 +10% |
Find assessor info on the county website
Neighborhood: 34473
Nearby schools
GreatSchools rating
- 2/10Sunrise Elementary SchoolGrades: PK-4Distance: 1.3 mi
- 3/10Horizon Academy At Marion OaksGrades: 5-8Distance: 1.4 mi
- 2/10Dunnellon High SchoolGrades: 9-12Distance: 13.5 mi
Schools provided by the listing agent
- Elementary: Marion Oaks Elementary School
- Middle: Horizon Academy/Mar Oaks
- High: West Port High School
Source: Stellar MLS. This data may not be complete. We recommend contacting the local school district to confirm school assignments for this home.
Get a cash offer in 3 minutes
Find out how much your home could sell for in as little as 3 minutes with a no-obligation cash offer.
Estimated market value
$306,200
Get a cash offer in 3 minutes
Find out how much your home could sell for in as little as 3 minutes with a no-obligation cash offer.
Estimated market value
$306,200
