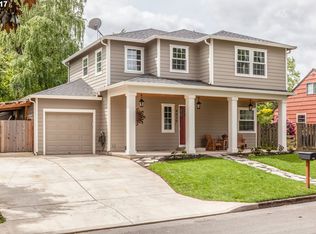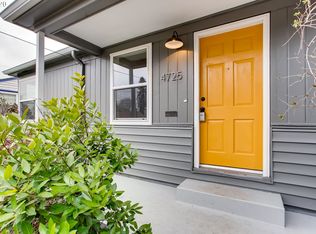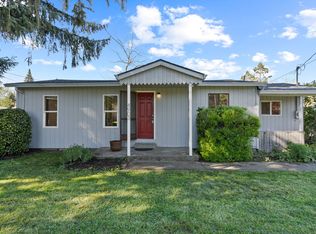Sold
$475,000
4711 SE 49th Ave, Portland, OR 97206
2beds
1,166sqft
Residential, Single Family Residence
Built in 1949
5,662.8 Square Feet Lot
$488,000 Zestimate®
$407/sqft
$2,467 Estimated rent
Home value
$488,000
$459,000 - $517,000
$2,467/mo
Zestimate® history
Loading...
Owner options
Explore your selling options
What's special
Settle into this Charming one level home in the desirable Woodstock neighborhood. Cozy family room opens to dining area. Open floor plan with two bathrooms, 2 bedrooms and a two-car garage. Quiet street, corner lot and just a short walk to Woodstock Park. Both bedrooms, living room and family room have hardwood flooring. Carpet is covering 1 bedroom floor and the living area. Easy access from garage. Garage has 2, 50-amp outlets. Lovely private backyard with deck. Nice front deck at entry for relaxing on a summer evening. Easy and convenient living on this corner lot. Bring your style and ideas and this can be your neighborhood oasis. Buyers to confirm schools.
Zillow last checked: 8 hours ago
Listing updated: April 10, 2024 at 05:13am
Listed by:
Marilyn Andersen moreland@windermere.com,
Windermere Realty Trust
Bought with:
Marisol Quintana-Rios, 201231997
Redfin
Source: RMLS (OR),MLS#: 24365732
Facts & features
Interior
Bedrooms & bathrooms
- Bedrooms: 2
- Bathrooms: 2
- Full bathrooms: 2
- Main level bathrooms: 2
Primary bedroom
- Features: Hardwood Floors, Wallto Wall Carpet
- Level: Main
- Area: 130
- Dimensions: 10 x 13
Bedroom 2
- Features: Hardwood Floors
- Level: Main
- Area: 100
- Dimensions: 10 x 10
Dining room
- Level: Main
- Area: 110
- Dimensions: 10 x 11
Family room
- Level: Main
- Area: 170
- Dimensions: 10 x 17
Kitchen
- Features: Eating Area, Free Standing Range, Free Standing Refrigerator
- Level: Main
- Area: 120
- Width: 12
Living room
- Features: Hardwood Floors, Wallto Wall Carpet
- Level: Main
- Area: 192
- Dimensions: 12 x 16
Heating
- Forced Air
Cooling
- Window Unit(s)
Appliances
- Included: Free-Standing Range, Free-Standing Refrigerator, Range Hood, Washer/Dryer, Electric Water Heater
Features
- Eat-in Kitchen
- Flooring: Hardwood, Wall to Wall Carpet
- Windows: Vinyl Frames
- Basement: Crawl Space,None
Interior area
- Total structure area: 1,166
- Total interior livable area: 1,166 sqft
Property
Parking
- Total spaces: 2
- Parking features: Driveway, Off Street, Garage Door Opener, Attached
- Attached garage spaces: 2
- Has uncovered spaces: Yes
Accessibility
- Accessibility features: Garage On Main, Minimal Steps, One Level, Parking, Accessibility
Features
- Levels: One
- Stories: 1
- Patio & porch: Deck, Patio
- Exterior features: Yard
Lot
- Size: 5,662 sqft
- Features: Corner Lot, Gentle Sloping, Trees, SqFt 5000 to 6999
Details
- Parcel number: R208456
- Zoning: R5
Construction
Type & style
- Home type: SingleFamily
- Architectural style: Ranch
- Property subtype: Residential, Single Family Residence
Materials
- Lap Siding
- Foundation: Concrete Perimeter
- Roof: Composition
Condition
- Resale
- New construction: No
- Year built: 1949
Details
- Warranty included: Yes
Utilities & green energy
- Gas: Gas
- Sewer: Public Sewer
- Water: Public
- Utilities for property: Cable Connected
Community & neighborhood
Location
- Region: Portland
- Subdivision: Woodstock
Other
Other facts
- Listing terms: Cash,Conventional
- Road surface type: Paved
Price history
| Date | Event | Price |
|---|---|---|
| 4/10/2024 | Sold | $475,000$407/sqft |
Source: | ||
| 4/1/2024 | Pending sale | $475,000$407/sqft |
Source: | ||
| 3/15/2024 | Listed for sale | $475,000+102.6%$407/sqft |
Source: | ||
| 9/21/2010 | Sold | $234,500-2.3%$201/sqft |
Source: Public Record | ||
| 7/7/2010 | Price change | $239,900-3.7%$206/sqft |
Source: John L Scott Real Estate #10054983 | ||
Public tax history
| Year | Property taxes | Tax assessment |
|---|---|---|
| 2025 | $5,306 +3.7% | $196,910 +3% |
| 2024 | $5,115 +4% | $191,180 +3% |
| 2023 | $4,919 +2.2% | $185,620 +3% |
Find assessor info on the county website
Neighborhood: Woodstock
Nearby schools
GreatSchools rating
- 8/10Woodstock Elementary SchoolGrades: K-5Distance: 0.4 mi
- 6/10Lane Middle SchoolGrades: 6-8Distance: 1.3 mi
- 7/10Cleveland High SchoolGrades: 9-12Distance: 1.5 mi
Schools provided by the listing agent
- Elementary: Woodstock
- Middle: Lane
- High: Franklin
Source: RMLS (OR). This data may not be complete. We recommend contacting the local school district to confirm school assignments for this home.
Get a cash offer in 3 minutes
Find out how much your home could sell for in as little as 3 minutes with a no-obligation cash offer.
Estimated market value
$488,000
Get a cash offer in 3 minutes
Find out how much your home could sell for in as little as 3 minutes with a no-obligation cash offer.
Estimated market value
$488,000


