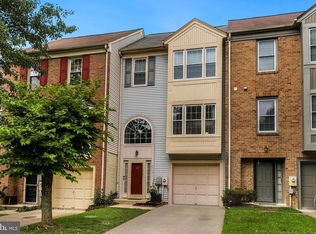Sold for $510,000
$510,000
4711 Rams Horn Row, Ellicott City, MD 21042
3beds
2,072sqft
Townhouse
Built in 1988
2,072 Square Feet Lot
$512,700 Zestimate®
$246/sqft
$2,890 Estimated rent
Home value
$512,700
$477,000 - $549,000
$2,890/mo
Zestimate® history
Loading...
Owner options
Explore your selling options
What's special
Beautiful colonial townhouse offering 2,072 total square feet, featuring 3 bedrooms, 3 full baths, 1 half bath, and a 1-car garage situated on a quaint cul-de-sac in sought-after Dorsey Search. Step inside to the fully finished lower level, starting with the spacious entryway that includes a convenient coat closet and access to the garage. Continue down the hall to a generous recreation room, perfect for a home office or extra entertaining space, complete with a full bathroom and walk-out access to the backyard. Hardwood floors flow seamlessly throughout the open main level, which features a dining room that steps down to the living room enhanced by a cozy wood-burning fireplace, abundant natural light, and convenient access to the deck for outdoor enjoyment. The beautifully updated eat-in kitchen boasts stainless steel appliances, granite countertops, and a spacious pantry. It features a cozy breakfast nook with bay windows, ample light gray cabinetry, a convenient breakfast bar, and a pass-through window overlooking the dining and living rooms. A stylish powder room and a laundry closet complete the main level. Upstairs, you'll find three carpeted bedrooms, including the primary suite with vaulted ceilings, double closets, an ensuite bathroom featuring luxury vinyl tile floor, and a bonus loft area with skylights and two additional closets, offering extensive storage space. Another full bathroom with luxury vinyl tile flooring serves the two additional bedrooms. The expansive deck offers a perfect spot for alfresco dining, overlooking the beautifully landscaped, flat, and fully fenced backyard. Below the deck, a patio, complete with two charming swings, creates a tranquil retreat with serene tree-lined views for added outdoor relaxation. Dorsey Search is a vibrant community situated near Dorsey Search Village Center, offering a range of amenities including a Giant® grocery store, an animal hospital, a gas station, and various dining options, as well as convenient access to major commuter routes like Route 29, Route 100, and I-95.
Zillow last checked: 8 hours ago
Listing updated: October 28, 2024 at 09:10am
Listed by:
Bob Lucido 410-465-6900,
Keller Williams Lucido Agency,
Listing Team: Keller Williams Lucido Agency, Co-Listing Agent: Tracy J. Lucido 410-802-2567,
Keller Williams Lucido Agency
Bought with:
Tam Nguyen, 0225215781
KW Metro Center
Source: Bright MLS,MLS#: MDHW2045070
Facts & features
Interior
Bedrooms & bathrooms
- Bedrooms: 3
- Bathrooms: 4
- Full bathrooms: 3
- 1/2 bathrooms: 1
- Main level bathrooms: 1
Basement
- Area: 0
Heating
- Heat Pump, Electric
Cooling
- Central Air, Electric
Appliances
- Included: Microwave, Dishwasher, Disposal, Dryer, Exhaust Fan, Ice Maker, Self Cleaning Oven, Oven/Range - Electric, Refrigerator, Stainless Steel Appliance(s), Cooktop, Washer, Water Heater, Electric Water Heater
- Laundry: Main Level
Features
- Attic, Ceiling Fan(s), Family Room Off Kitchen, Eat-in Kitchen, Recessed Lighting, Bathroom - Stall Shower, Dry Wall
- Flooring: Wood
- Windows: Double Pane Windows, Energy Efficient, Insulated Windows, Screens
- Basement: Full,Finished,Garage Access,Improved,Rear Entrance,Walk-Out Access,Windows
- Number of fireplaces: 1
- Fireplace features: Mantel(s), Wood Burning
Interior area
- Total structure area: 2,072
- Total interior livable area: 2,072 sqft
- Finished area above ground: 2,072
- Finished area below ground: 0
Property
Parking
- Total spaces: 1
- Parking features: Garage Faces Front, Attached, Driveway
- Attached garage spaces: 1
- Has uncovered spaces: Yes
Accessibility
- Accessibility features: None
Features
- Levels: Three
- Stories: 3
- Patio & porch: Deck, Patio
- Pool features: None
- Fencing: Back Yard
Lot
- Size: 2,072 sqft
- Features: Backs to Trees, Cul-De-Sac, Landscaped
Details
- Additional structures: Above Grade, Below Grade
- Parcel number: 1402319179
- Zoning: RSC
- Special conditions: Standard
Construction
Type & style
- Home type: Townhouse
- Architectural style: Colonial
- Property subtype: Townhouse
Materials
- Brick, Vinyl Siding
- Foundation: Permanent
- Roof: Asphalt
Condition
- New construction: No
- Year built: 1988
Utilities & green energy
- Sewer: Public Sewer
- Water: Public
- Utilities for property: Electricity Available
Community & neighborhood
Location
- Region: Ellicott City
- Subdivision: None Available
HOA & financial
HOA
- Has HOA: Yes
- HOA fee: $72 monthly
Other
Other facts
- Listing agreement: Exclusive Right To Sell
- Ownership: Fee Simple
Price history
| Date | Event | Price |
|---|---|---|
| 10/28/2024 | Sold | $510,000+2%$246/sqft |
Source: | ||
| 10/2/2024 | Pending sale | $500,000$241/sqft |
Source: | ||
| 9/26/2024 | Listed for sale | $500,000+9.6%$241/sqft |
Source: | ||
| 12/21/2022 | Sold | $456,000-0.8%$220/sqft |
Source: | ||
| 12/12/2022 | Pending sale | $459,900$222/sqft |
Source: | ||
Public tax history
| Year | Property taxes | Tax assessment |
|---|---|---|
| 2025 | -- | $421,233 +7.1% |
| 2024 | $4,429 +4.5% | $393,300 +4.5% |
| 2023 | $4,239 +4.7% | $376,433 -4.3% |
Find assessor info on the county website
Neighborhood: 21042
Nearby schools
GreatSchools rating
- 8/10Northfield Elementary SchoolGrades: K-5Distance: 0.8 mi
- 7/10Dunloggin Middle SchoolGrades: 6-8Distance: 0.8 mi
- 6/10Wilde Lake High SchoolGrades: 9-12Distance: 2.7 mi
Schools provided by the listing agent
- Elementary: Northfield
- Middle: Dunloggin
- High: Wilde Lake
- District: Howard County Public School System
Source: Bright MLS. This data may not be complete. We recommend contacting the local school district to confirm school assignments for this home.
Get a cash offer in 3 minutes
Find out how much your home could sell for in as little as 3 minutes with a no-obligation cash offer.
Estimated market value
$512,700
