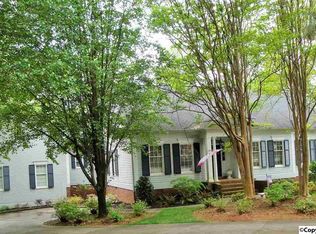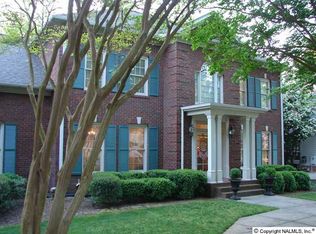Sold for $572,000
$572,000
4711 Pineridge Cir SE, Decatur, AL 35603
3beds
3,104sqft
Single Family Residence
Built in 1992
-- sqft lot
$564,800 Zestimate®
$184/sqft
$2,374 Estimated rent
Home value
$564,800
$457,000 - $695,000
$2,374/mo
Zestimate® history
Loading...
Owner options
Explore your selling options
What's special
Exquisite Southern Living Estate nestled in a private cul-de-sac on two adjoining lots and located minutes to 565 and Burning Tree Country Club and golf course. This 1 1/2 story Southern Living plan features wood floors, custom trim throughout and an inviting layout for entertaining. The kitchen boasts granite countertops and ample cabinet space, perfect for any home chef. The primary suite offers a spa-like ensuite with double vanities, a soaking tub, and a separate walk-in shower. This professionally designed landscape features lush gardens, manicured hedges, and vibrant seasonal blooms, seamlessly blending elegance and functionality to create the perfect complement to this stunning home.
Zillow last checked: 8 hours ago
Listing updated: June 19, 2025 at 12:57pm
Listed by:
Stephanie Schrimsher 256-655-0698,
RE/MAX Alliance
Bought with:
Bob McMillan, 21629
Coldwell Banker McMillan
Source: ValleyMLS,MLS#: 21882559
Facts & features
Interior
Bedrooms & bathrooms
- Bedrooms: 3
- Bathrooms: 3
- Full bathrooms: 2
- 1/2 bathrooms: 1
Primary bedroom
- Features: Ceiling Fan(s), Crown Molding, Wood Floor
- Level: First
- Area: 256
- Dimensions: 16 x 16
Bedroom 2
- Features: Ceiling Fan(s), Wood Floor
- Level: First
- Area: 156
- Dimensions: 12 x 13
Bedroom 3
- Features: Ceiling Fan(s), Wood Floor
- Level: First
- Area: 168
- Dimensions: 12 x 14
Primary bathroom
- Features: Crown Molding, Double Vanity, Wood Floor
- Level: First
Dining room
- Features: Crown Molding, Wood Floor
- Level: First
- Area: 196
- Dimensions: 14 x 14
Kitchen
- Features: Crown Molding, Granite Counters, Wood Floor
- Level: First
- Area: 210
- Dimensions: 14 x 15
Living room
- Features: Crown Molding, Wood Floor
- Level: First
- Area: 340
- Dimensions: 17 x 20
Office
- Features: Ceiling Fan(s), Fireplace, Wood Floor
- Level: First
- Area: 168
- Dimensions: 12 x 14
Bonus room
- Features: Ceiling Fan(s), Vaulted Ceiling(s), Wood Floor
- Level: Second
- Area: 405
- Dimensions: 15 x 27
Utility room
- Features: Built-in Features
- Level: First
- Area: 42
- Dimensions: 6 x 7
Heating
- Central 2
Cooling
- Central 2
Features
- Basement: Crawl Space
- Number of fireplaces: 1
- Fireplace features: One
Interior area
- Total interior livable area: 3,104 sqft
Property
Parking
- Parking features: Driveway-Concrete, Garage-Attached, Garage Faces Side, Garage-Two Car
Features
- Levels: One and One Half,One
- Stories: 1
- Patio & porch: Covered Porch, Patio
- Exterior features: Curb/Gutters, Sidewalk
Lot
- Dimensions: 106 x 217 x 382 x 131 x 176
Details
- Parcel number: 1206230000048.001
Construction
Type & style
- Home type: SingleFamily
- Architectural style: Ranch
- Property subtype: Single Family Residence
Condition
- New construction: No
- Year built: 1992
Utilities & green energy
- Sewer: Public Sewer
- Water: Public
Community & neighborhood
Community
- Community features: Curbs
Location
- Region: Decatur
- Subdivision: Burningtree Valley
HOA & financial
HOA
- Has HOA: Yes
- HOA fee: $520 annually
- Amenities included: Clubhouse, Common Grounds, Tennis Court(s)
- Association name: Burning Tree Valley HOA
Price history
| Date | Event | Price |
|---|---|---|
| 6/16/2025 | Sold | $572,000-0.5%$184/sqft |
Source: | ||
| 3/25/2025 | Pending sale | $575,000$185/sqft |
Source: | ||
| 3/5/2025 | Listed for sale | $575,000+628%$185/sqft |
Source: | ||
| 5/8/2023 | Listing removed | -- |
Source: | ||
| 12/7/2021 | Listed for sale | $78,981-60.5%$25/sqft |
Source: | ||
Public tax history
Tax history is unavailable.
Neighborhood: 35603
Nearby schools
GreatSchools rating
- 8/10Walter Jackson Elementary SchoolGrades: K-5Distance: 5 mi
- 4/10Decatur Middle SchoolGrades: 6-8Distance: 6.4 mi
- 5/10Decatur High SchoolGrades: 9-12Distance: 6.3 mi
Schools provided by the listing agent
- Elementary: Walter Jackson
- Middle: Decatur Middle School
- High: Decatur High
Source: ValleyMLS. This data may not be complete. We recommend contacting the local school district to confirm school assignments for this home.
Get pre-qualified for a loan
At Zillow Home Loans, we can pre-qualify you in as little as 5 minutes with no impact to your credit score.An equal housing lender. NMLS #10287.
Sell for more on Zillow
Get a Zillow Showcase℠ listing at no additional cost and you could sell for .
$564,800
2% more+$11,296
With Zillow Showcase(estimated)$576,096

