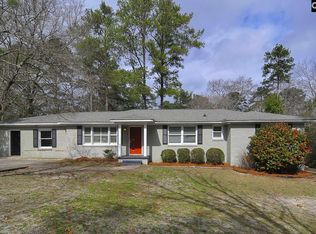This gorgeous fully renovated in-town all brick 4 bedroom/2.5 bath home is ready to move in! This home has it all, hardwood floors throughout, decorator colors, Stainless Steel Kitchen appliances to include gas stove, double sink, tiled backsplash, and island/counters made of Quartz. Master Suite complete with His/Her separate walk-in closets and private bath with Spa shower all located on opposite wing of home from other 3 bedrooms and bath. This home features a separate Guest house fully tiled with a spacious open living/dining area, full kitchen- all new appliances, oversized full bathroom with laundry and bedroom with closet. Could be rental, teen, or in-law apt home. Large half acre lot provides spacious fireplace patio between home and guest house wonderful for entertaining. New roof with Architectural shingles. This is a must see home with great schools!
This property is off market, which means it's not currently listed for sale or rent on Zillow. This may be different from what's available on other websites or public sources.
