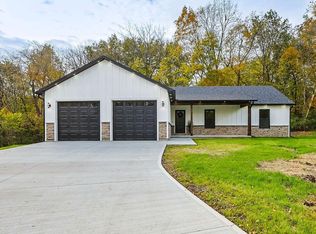Sold
Price Unknown
4711 NE Amazonia Rd, Saint Joseph, MO 64505
3beds
1,708sqft
Single Family Residence
Built in 1887
1.99 Acres Lot
$-- Zestimate®
$--/sqft
$1,634 Estimated rent
Home value
Not available
Estimated sales range
Not available
$1,634/mo
Zestimate® history
Loading...
Owner options
Explore your selling options
What's special
Peace and seclusion await you in this remodeled farmhouse-style St. Joseph home sitting on 1.99 acres just outside the city limits. Built in 1887, this home now features updates to make it attractive for today's buyers. The main floor includes hickory hardwood flooring, a large living room and dining room, an adorable kitchen and a primary bedroom with en suite.
Upstairs you'll find a very functional layout with two large bedrooms, a large bathroom with laundry, and a loft space that could be used for a wide variety of purposes.
Step outside and enjoy the sounds of nature from a covered front porch or side patio. And if you need a place to store your things, you'll love the large garden shed and the two-car detached garage, complete with a ready-to-finish loft space that would make a great workshop, rec room, or even a studio apartment. Many of the home's big ticket items are three years old or less, which adds some additional peace of mind for buyers. Come check out this unique property today and think about the many reasons why it may be just right for you!
Zillow last checked: 8 hours ago
Listing updated: May 01, 2025 at 10:46am
Listing Provided by:
CHUCK DAVIS 816-244-3777,
RE/MAX PROFESSIONALS
Bought with:
Christina McAllister, 2019047917
1st Class Real Estate KC
Source: Heartland MLS as distributed by MLS GRID,MLS#: 2539529
Facts & features
Interior
Bedrooms & bathrooms
- Bedrooms: 3
- Bathrooms: 2
- Full bathrooms: 2
Bedroom 1
- Level: Main
Bedroom 2
- Level: Second
Bedroom 3
- Level: Second
Bathroom 1
- Level: Main
Bathroom 2
- Level: Second
Heating
- Forced Air
Cooling
- Electric
Appliances
- Included: Dishwasher, Refrigerator, Built-In Electric Oven
- Laundry: Upper Level
Features
- Flooring: Carpet, Marble, Vinyl, Wood
- Doors: Storm Door(s)
- Basement: Cellar,Unfinished
- Has fireplace: No
Interior area
- Total structure area: 1,708
- Total interior livable area: 1,708 sqft
- Finished area above ground: 1,708
- Finished area below ground: 0
Property
Parking
- Total spaces: 2
- Parking features: Detached
- Garage spaces: 2
Lot
- Size: 1.99 Acres
- Features: Wooded
Details
- Parcel number: 039.029000000054.001
Construction
Type & style
- Home type: SingleFamily
- Property subtype: Single Family Residence
Materials
- Vinyl Siding
- Roof: Composition
Condition
- Year built: 1887
Utilities & green energy
- Sewer: Septic Tank
- Water: Public
Community & neighborhood
Location
- Region: Saint Joseph
- Subdivision: None
HOA & financial
HOA
- Has HOA: No
Other
Other facts
- Listing terms: Cash,Conventional,FHA,VA Loan
- Ownership: Private
- Road surface type: Gravel
Price history
| Date | Event | Price |
|---|---|---|
| 4/30/2025 | Sold | -- |
Source: | ||
| 4/5/2025 | Pending sale | $285,000$167/sqft |
Source: | ||
| 4/1/2025 | Listed for sale | $285,000+1325%$167/sqft |
Source: | ||
| 1/2/2025 | Sold | -- |
Source: | ||
| 10/19/2024 | Pending sale | $20,000$12/sqft |
Source: | ||
Public tax history
| Year | Property taxes | Tax assessment |
|---|---|---|
| 2024 | $254 +9% | $3,710 |
| 2023 | $233 -0.7% | $3,710 |
| 2022 | $235 -74.6% | $3,710 -74.4% |
Find assessor info on the county website
Neighborhood: 64505
Nearby schools
GreatSchools rating
- 7/10Pershing Elementary SchoolGrades: K-6Distance: 1.4 mi
- 4/10Robidoux Middle SchoolGrades: 6-8Distance: 0.7 mi
- 2/10Lafayette High SchoolGrades: 9-12Distance: 1.8 mi
