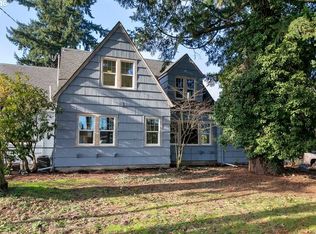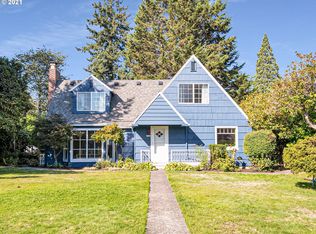Urban Sanctuary w/surprises around every corner.0.34 acres Stunning living room. Refinished woodflrs.Remodeled kitchen w/reclaimed materials.Organic garden for last 22 years on drip.Run your own CSA here w/custom entry w/hatch doors. Wood-fired hot-tub w/master cob builders.Guesthouse was always rented.Sep office space finished behind garage. Decommissioned UST, radon Sys. NE 60th Alternative pedestrian walkway under construction now!A one-in-a lifetime property! [Home Energy Score = 1. HES Report at https://rpt.greenbuildingregistry.com/hes/OR10186204]
This property is off market, which means it's not currently listed for sale or rent on Zillow. This may be different from what's available on other websites or public sources.

